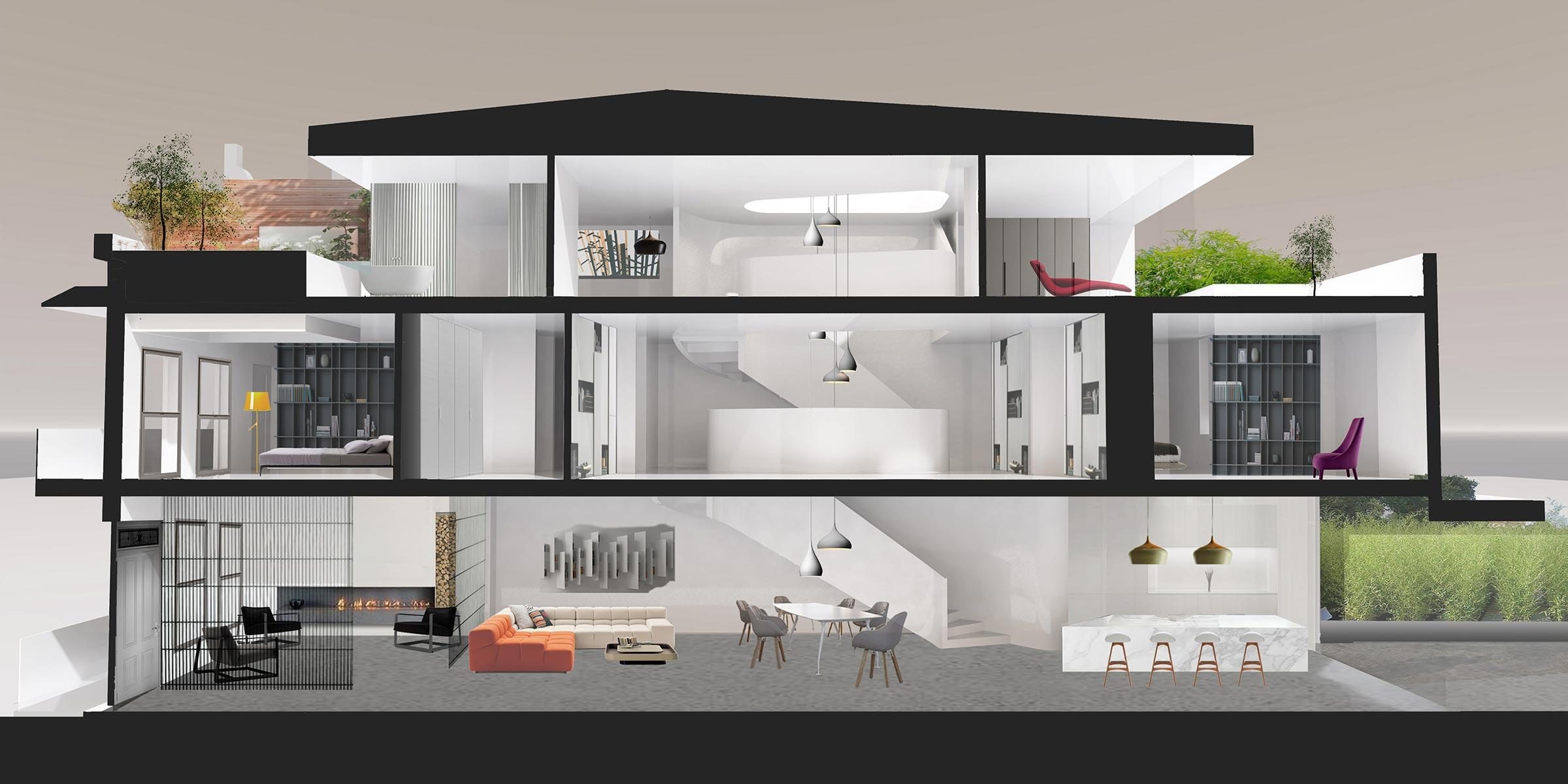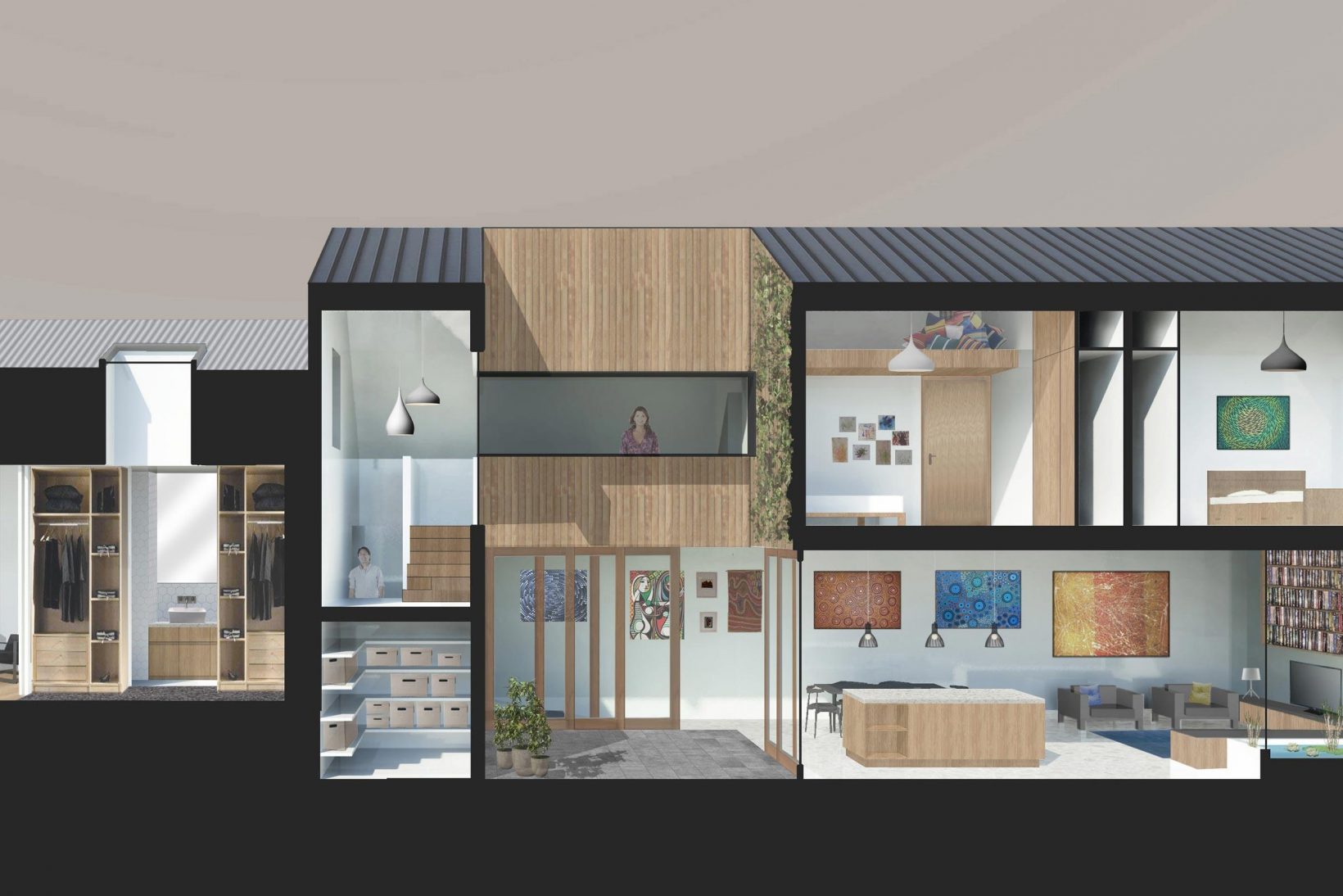
South Melbourne House
An extensive re-working of a double storey terrace house in South Melbourne. This project transforms a traditional compartmentalised two-level home into a contemporary open plan three level family residence. A sculptural three storey atrium with sweeping curved stair links communal living areas across all floors and provides natural light, ventilation and visual connectivity between each space. This atrium is also used as a thermal chimney to encourage natural ventilation and enable effective overnight purging of heat from all internal spaces. Fluid internal geometry and operable walls are utilised within the narrow rectangular footprint to provide subtle definition of each zone and create a sense of cohesion and spaciousness.


