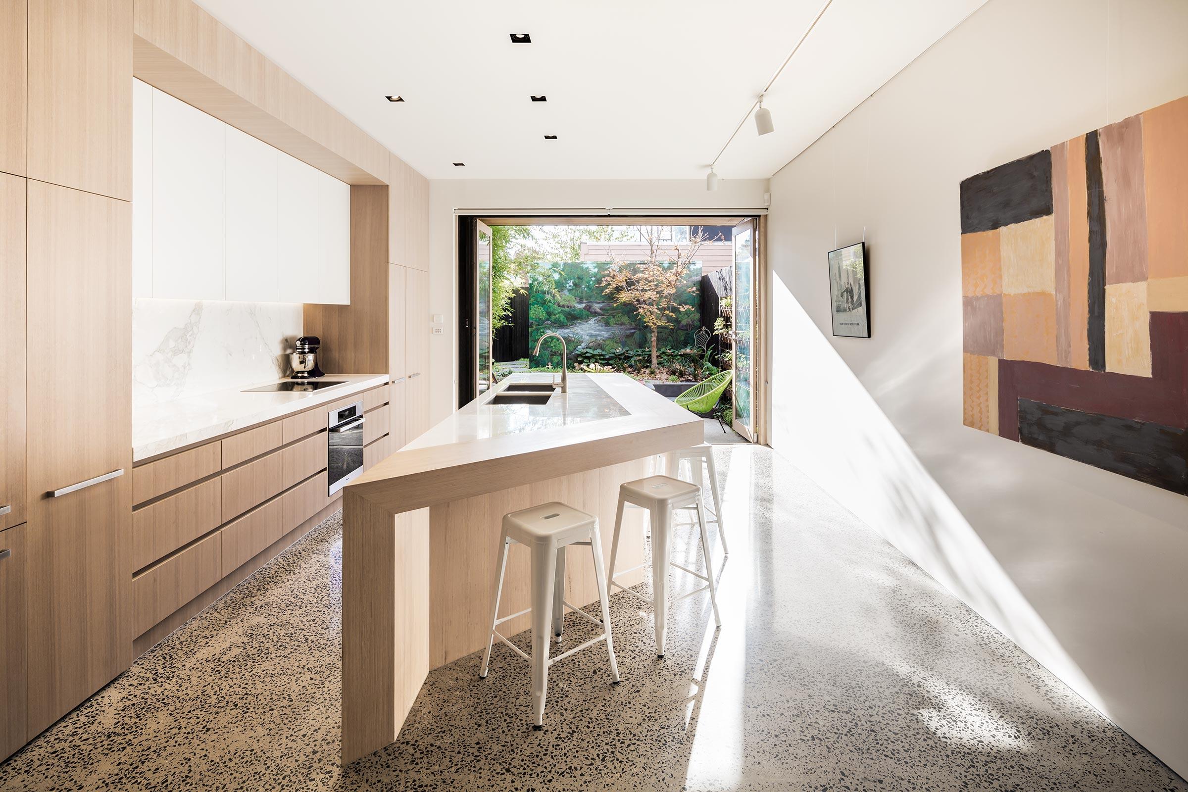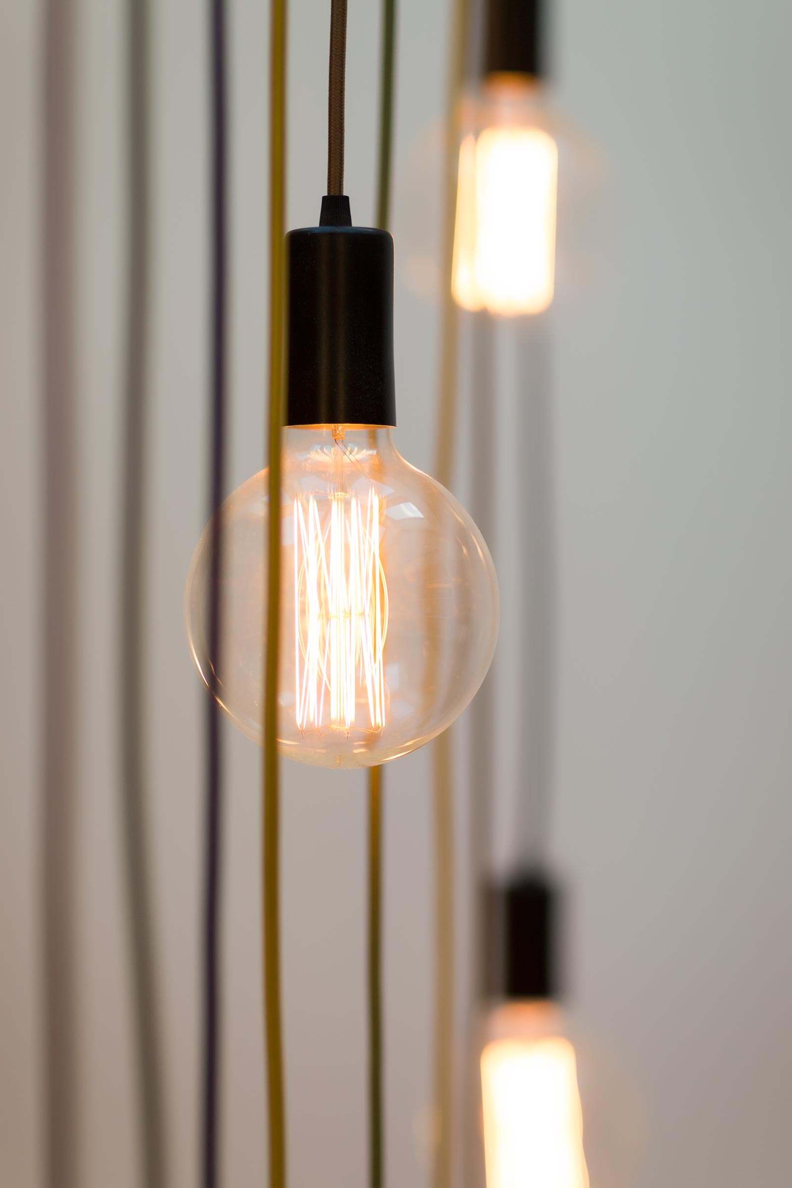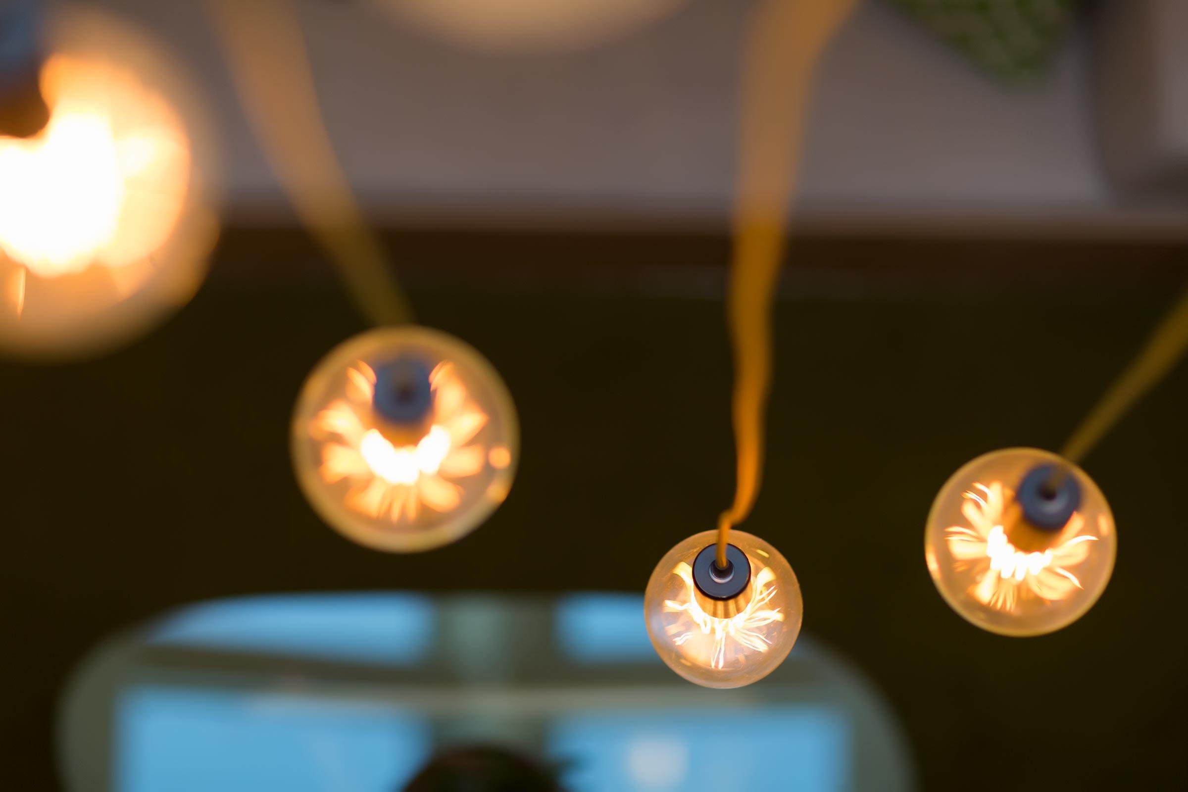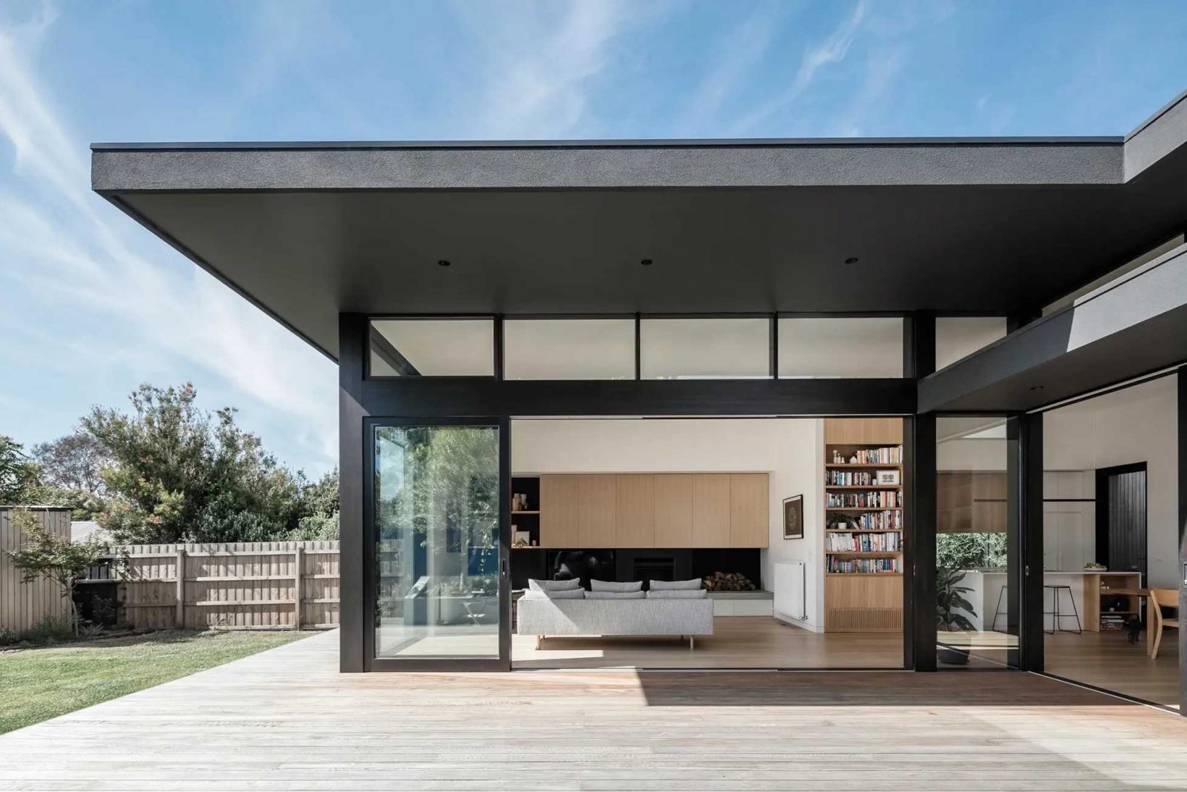
Light House
South Melbourne
A family home where life revolves around a light filled atrium. This project involved a complete renovation of a two-storey terrace house in South Melbourne for a busy family with two teenage children. It explores how spaces can encourage interconnectedness between occupants and give them opportunity for separation and retreat.
This refurbishment of an existing double storey terrace house in South Melbourne opens up the entire ground floor and encloses an existing courtyard to create a communal multi-level family space that incorporates a lounge, quiet sitting room, studio and dining/kitchen areas. The family’s values of living and working together underpin all aspects of this project.
At its core, a sculpted timber stair wraps around a sky lit void and acts as a central ‘node’ connecting the main living space with a first floor studio, concealed master bedroom and children’s bedroom zone. The material palette incorporates an existing concrete floor that was ground and polished to expose the bluestone aggregate. A playful infill of green carpet identifies the former courtyard. Crafted timber and stone joinery elements are offset against soft white walls to create a light, serene space with a natural, refined aesthetic.
Although constrained within the walls of the existing envelope this project resulted in an unexpected and adaptable home that forms a surprisingly comfortable backdrop to everyday family life.





















