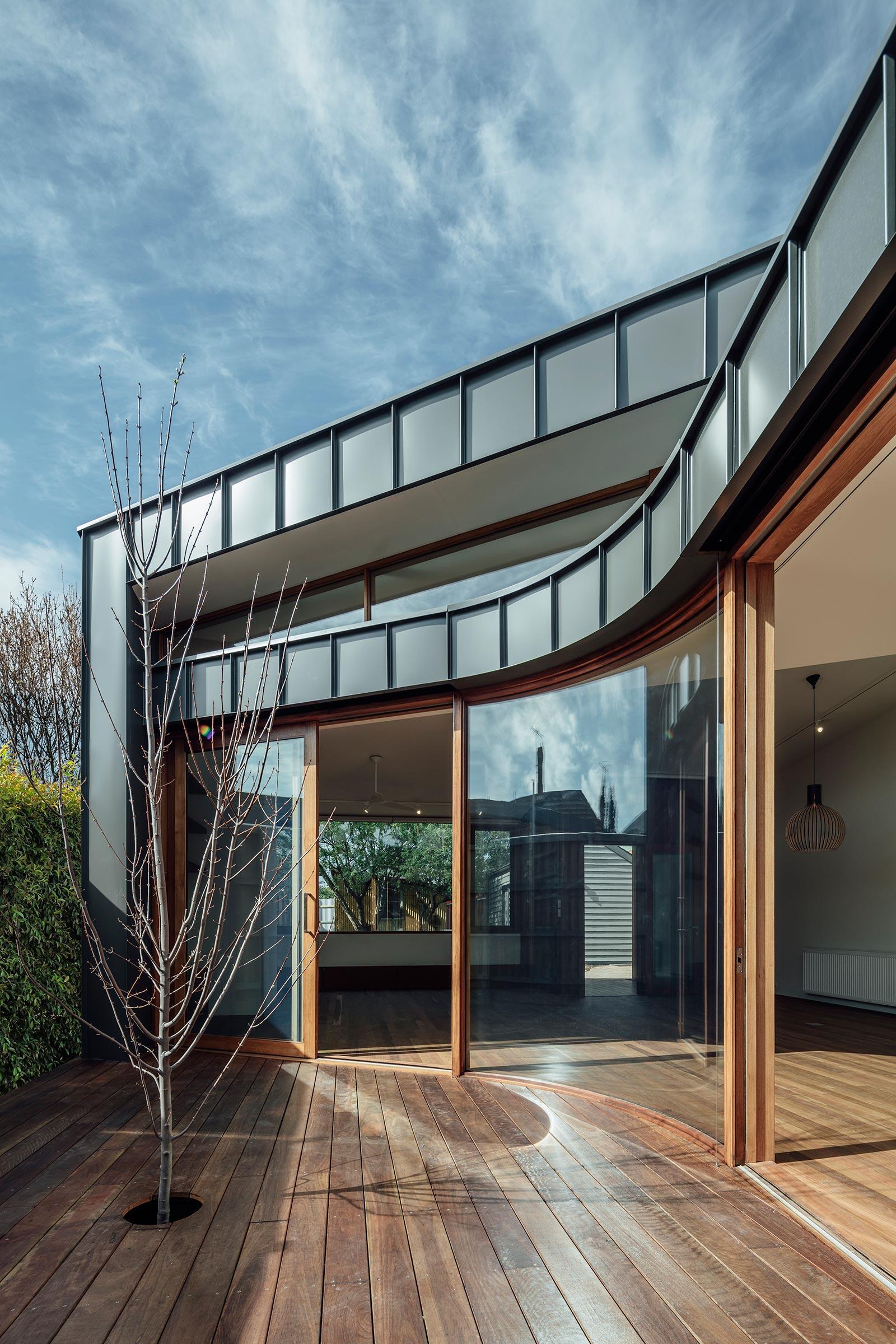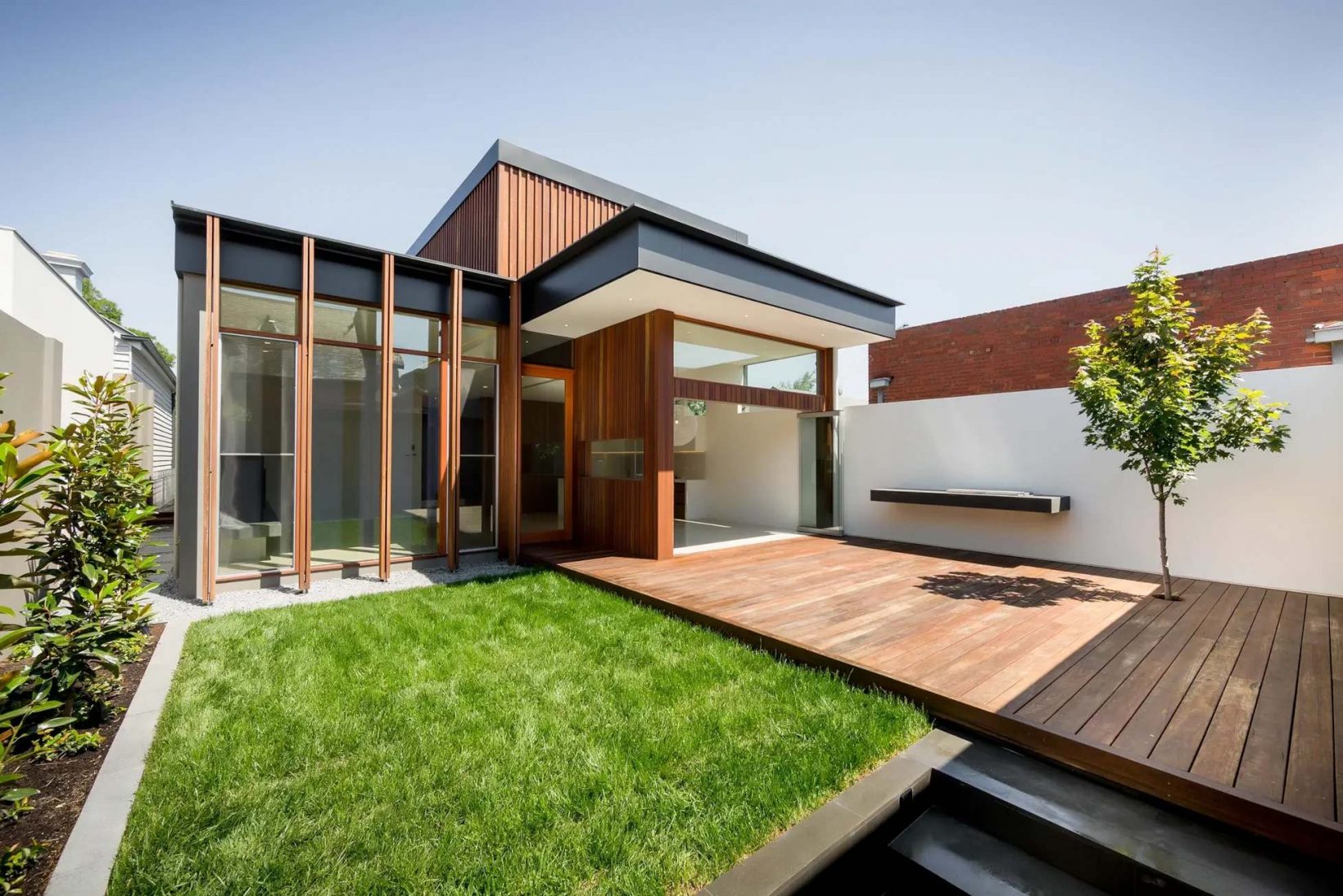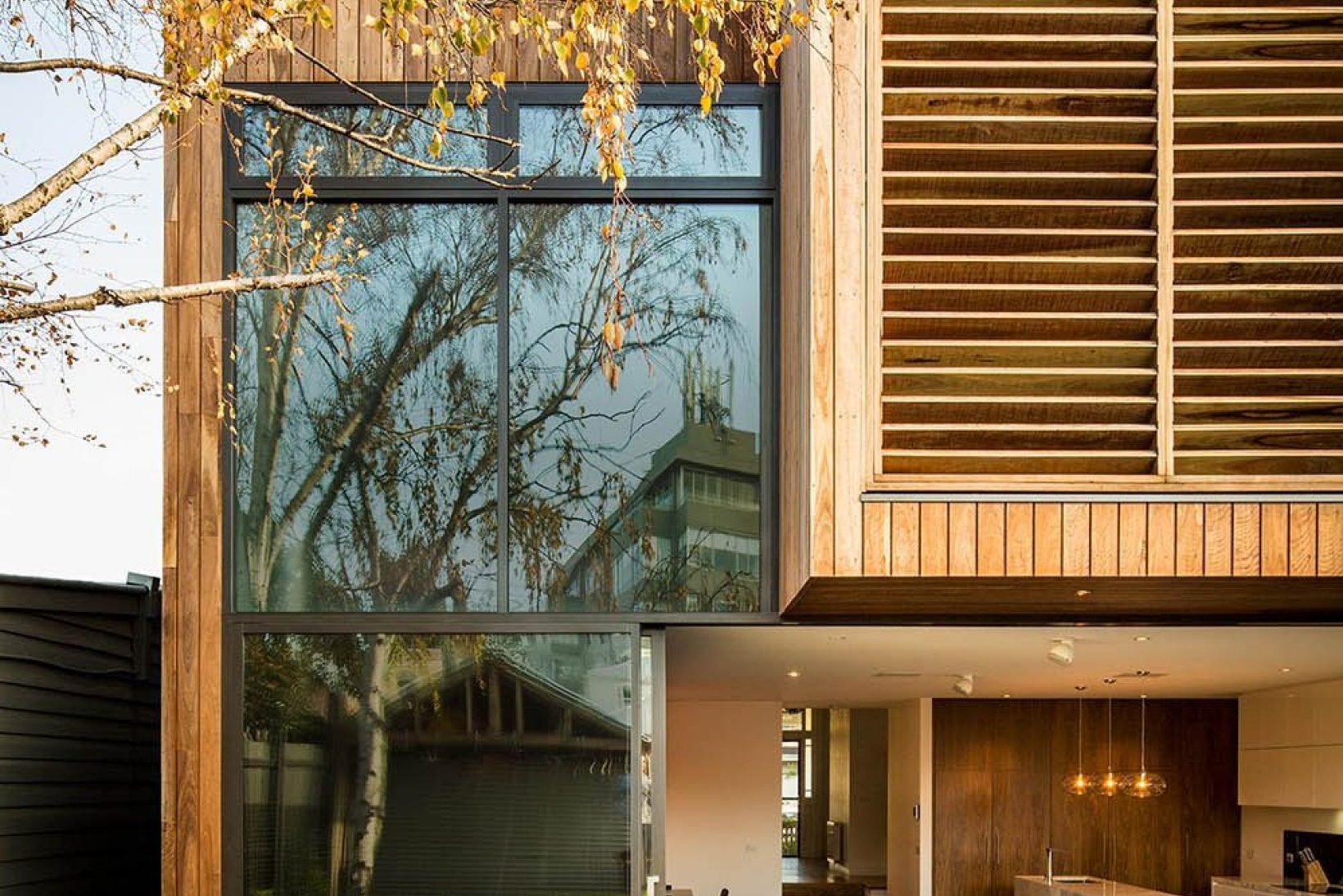
Clifton Hill House
An abundance of natural light, connection to landscape, and a focus on environmental sustainability were core brief requirements for this residential project in Clifton Hill. This alteration and addition to a double fronted Victorian home was undertaken in two separate stages.
The first stage focused on restoration and renovation of the existing heritage home to refurbish the rooms and improve overall environmental performance. Alongside extensive restoration work, a series of ‘unseen’ modifications were made to improve thermal and acoustic performance of the existing envelope while retaining the integrity of its heritage character.
The second stage of work included partial demolition of the building and the addition of a single storey living zone to the south side of the heritage building. Our design proposed a building that wraps itself around a north facing courtyard allowing natural light to penetrate deep into the living zone. Solar modelling was used to inform the overall form and façade design of the building to achieve passive solar design principles and meet ambitious thermal performance requirements to enable spaces to feel natural and inherently comfortable. The house is designed to be solar powered, with no gas connection on site and high efficiency electric appliances used throughout. High capacity on site water storage tanks service the needs of the landscape, laundry and toilets.











