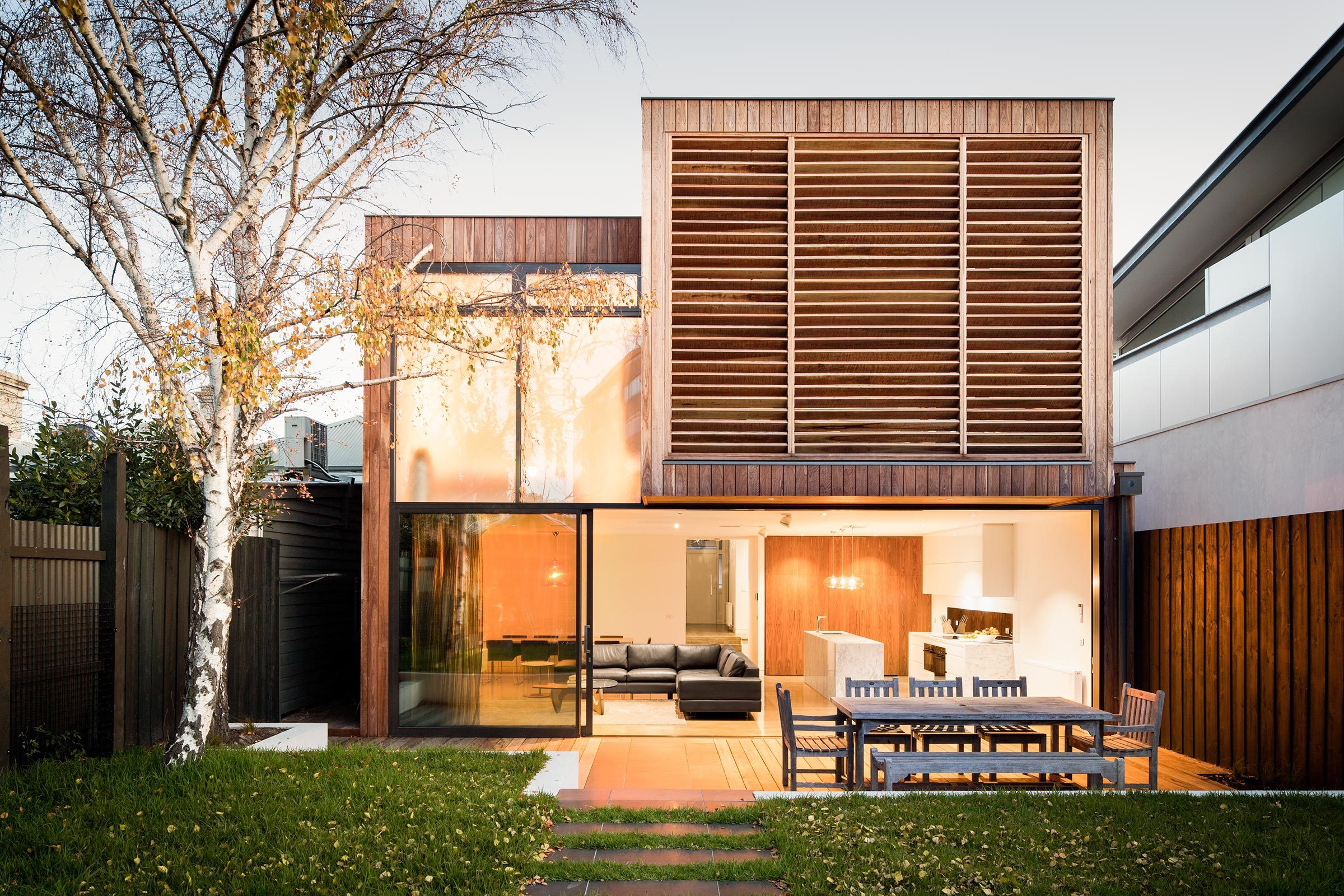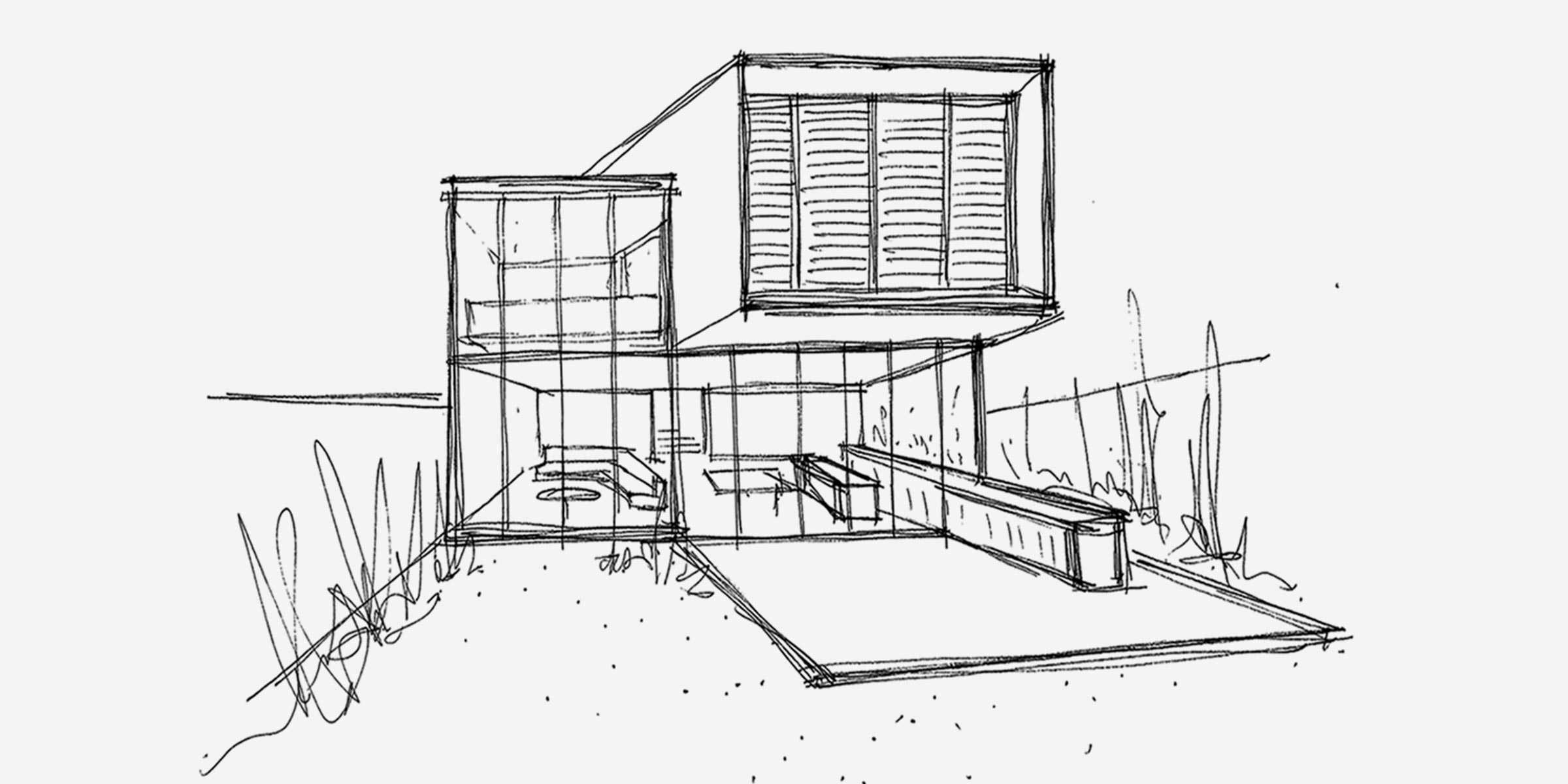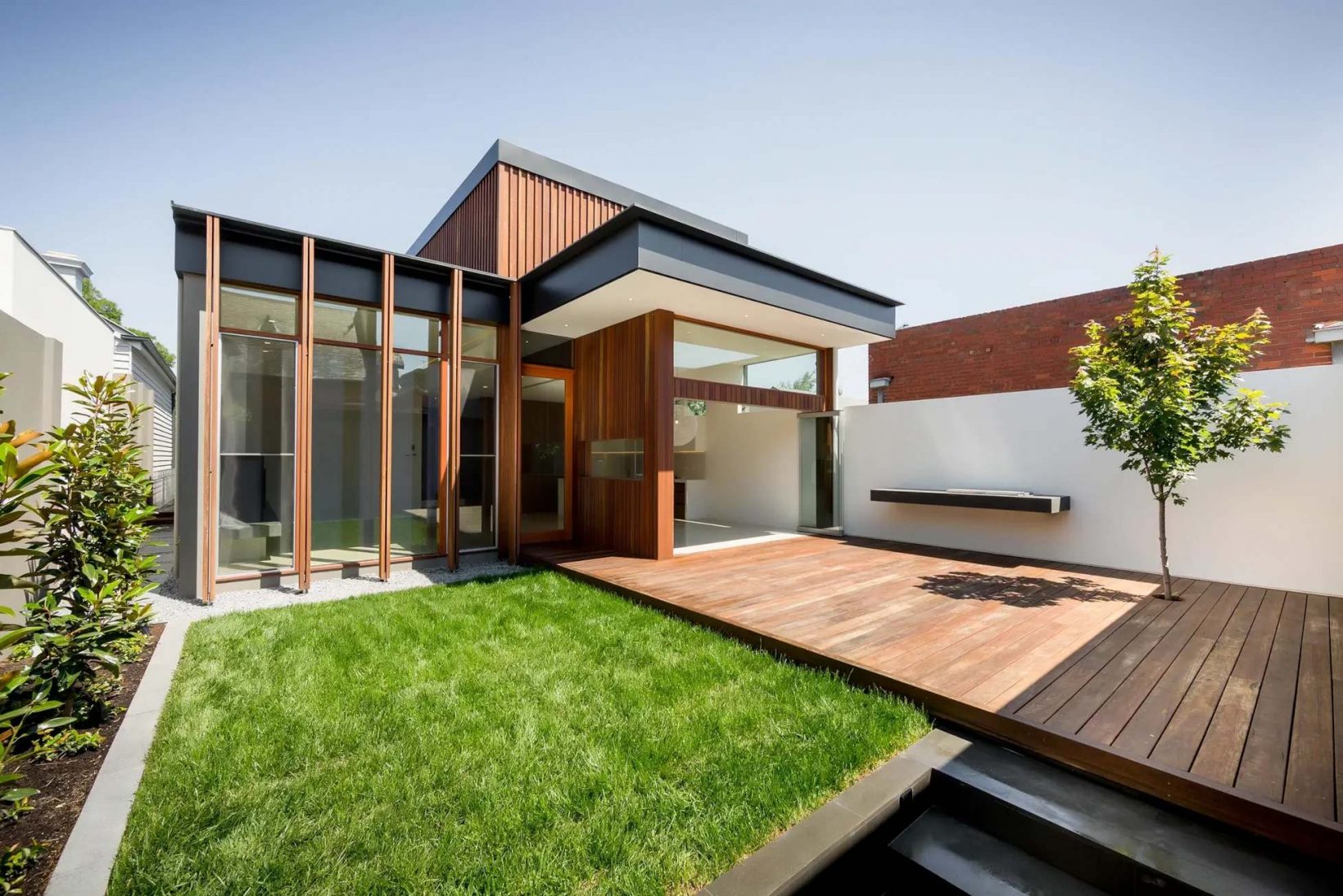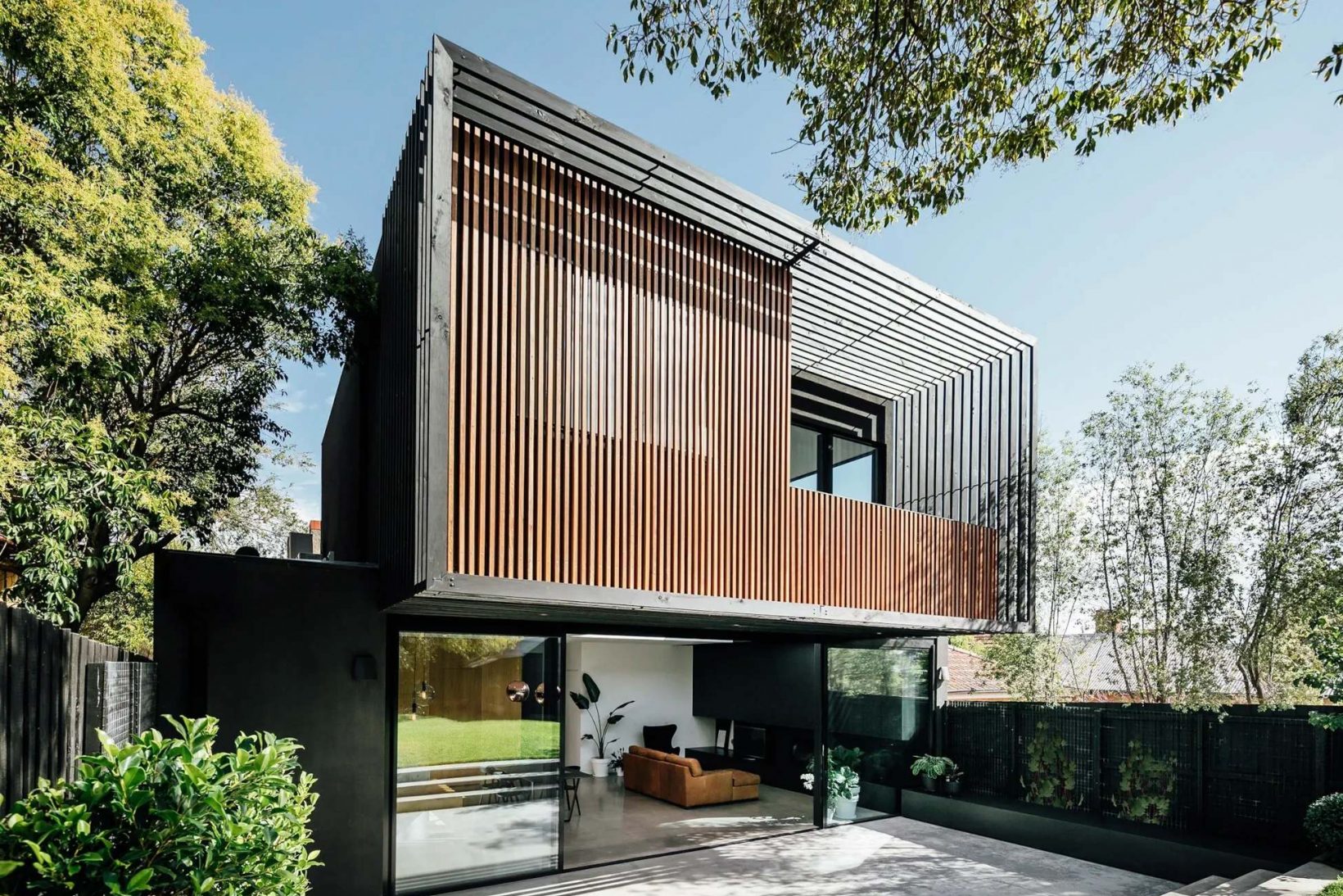
Middle Park House
This renovation and addition to an existing Victorian style house in bayside Melbourne is designed to respond to the changing needs of an active, growing family. Robust, flexible and relaxed spaces were core to the brief.
This project involved a complete renovation of the existing double fronted house, and the addition of a double storey extension to create a multi-zoned family home. An open study area and feature stair are set within a sculptural double height void, which becomes an open transition point within the house between old and new.
The new addition features a large open plan living space at ground level and a children's zone on the first floor. Designed for the flexible arrangement of furniture, the main living zone can be configured and reconfigured to accommodate the changing needs of the family. A robust natural material palette creates comfortable spaces and a sophisticated yet relaxed bayside family home.










