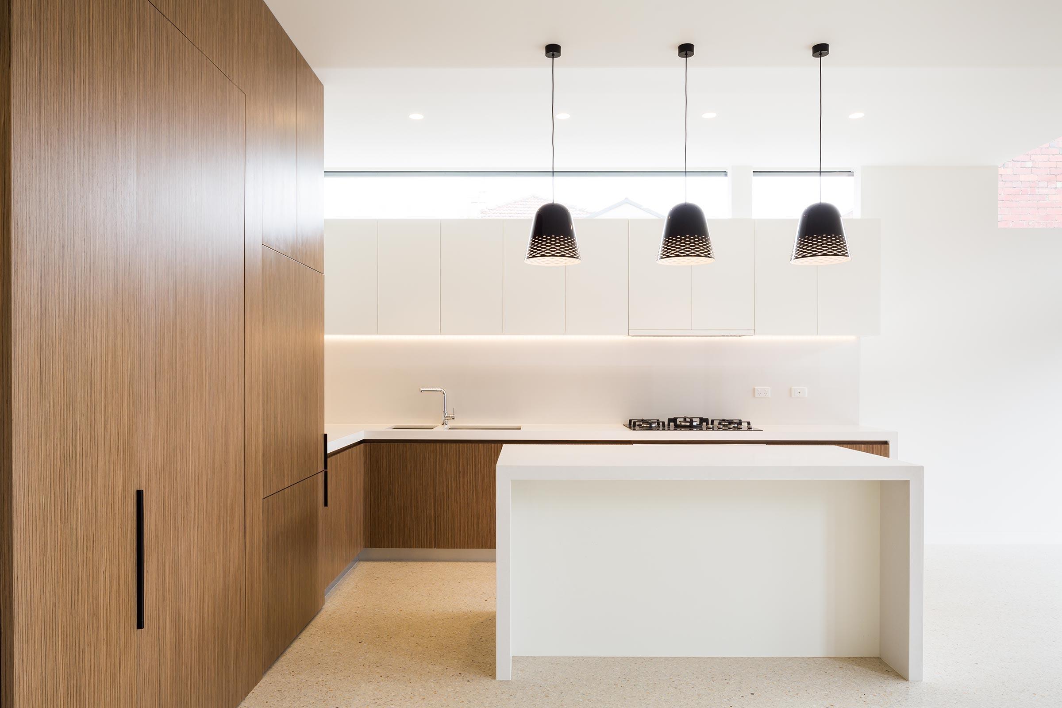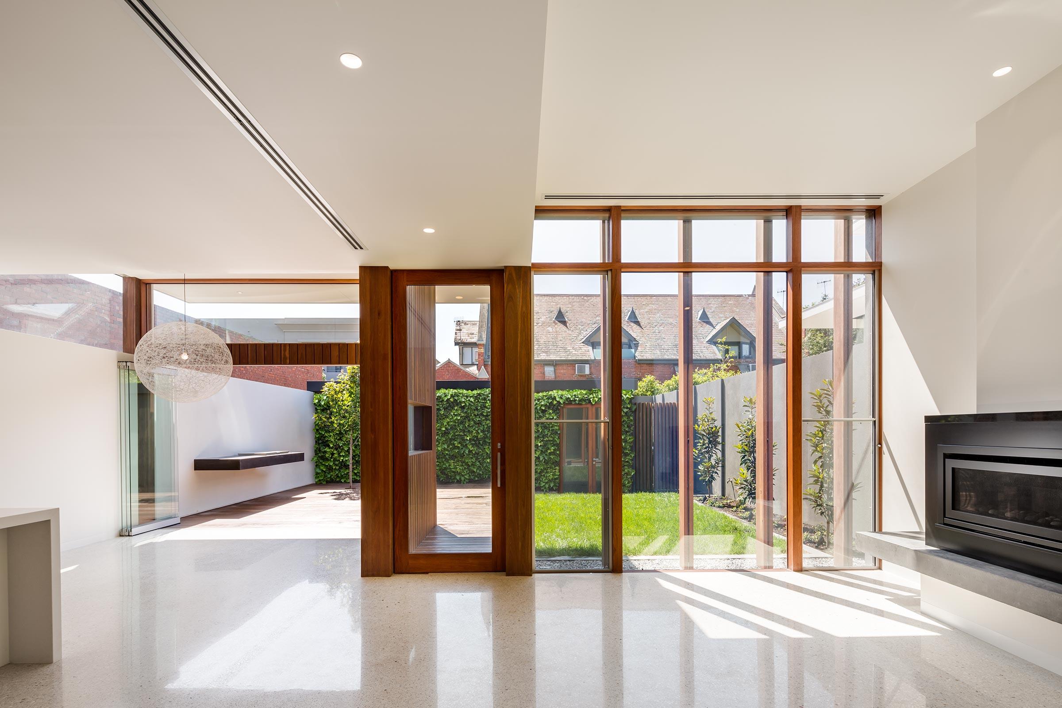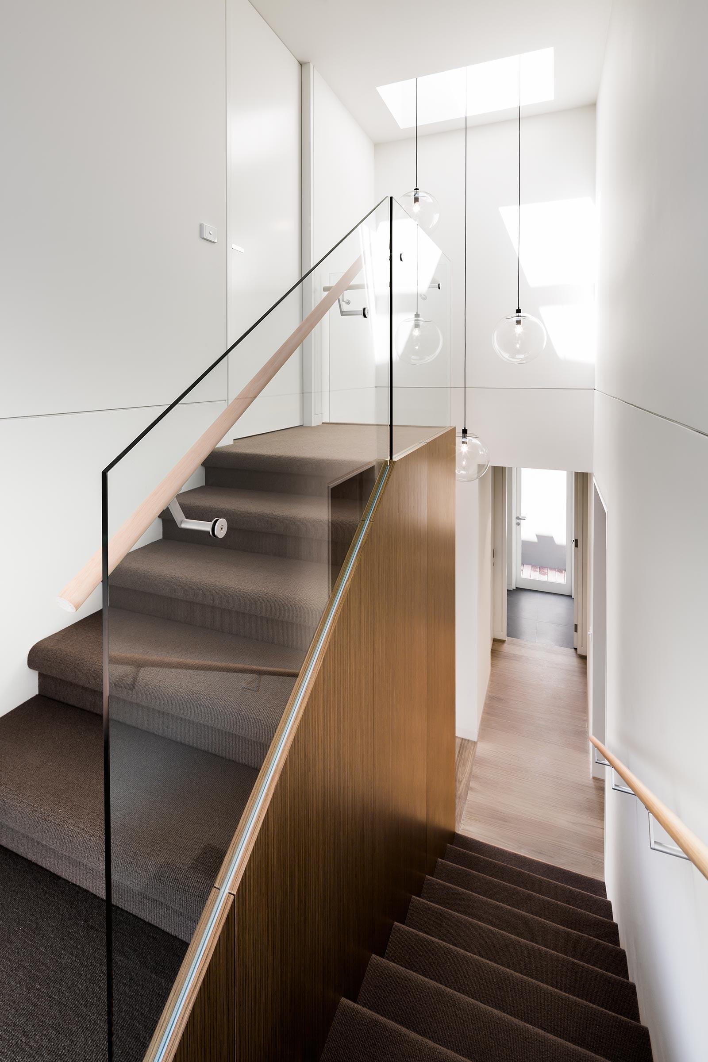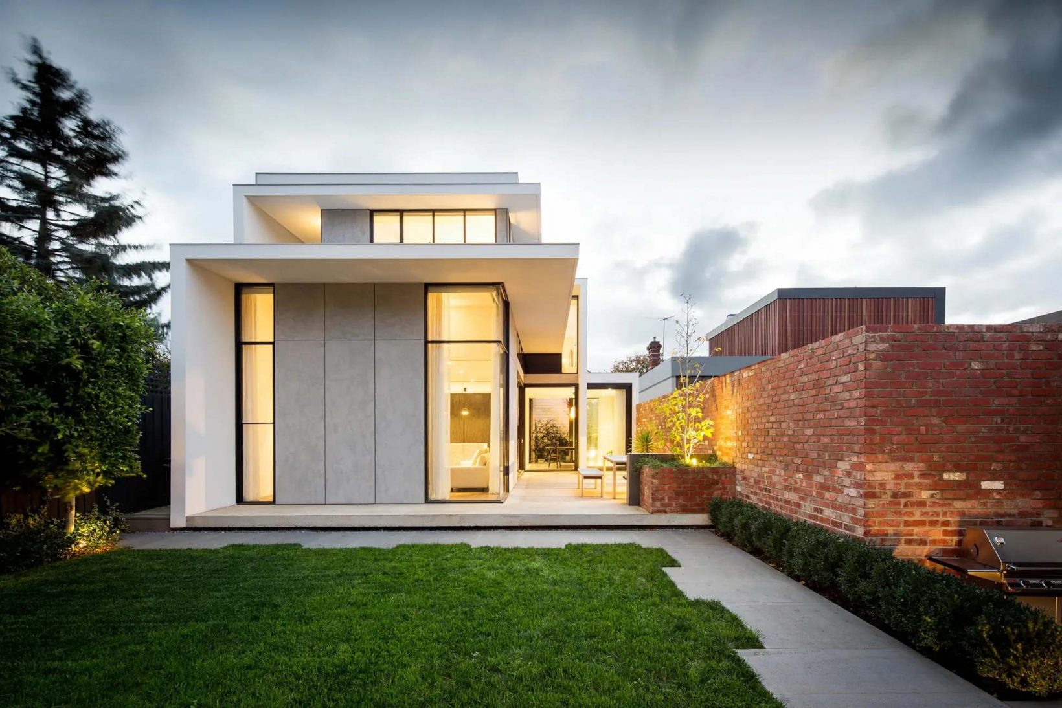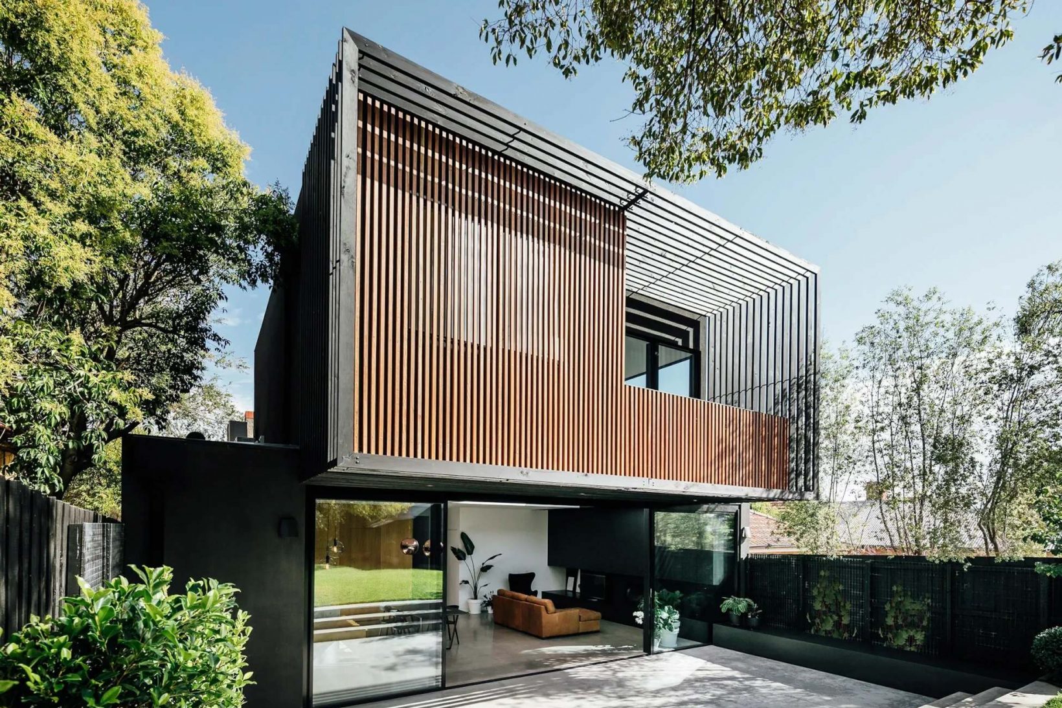
Armadale House 2
This project is a response to our client’s brief for a sympathetic new addition to a heritage home in Armadale. With a focus on longevity and durability, we were challenged to design a high-quality renovation that is well considered and makes the most of its compact site.
One of the key challenges for this project was the design of a building that retains as much of the rear garden as possible. At the ground floor an open plan living room features polished concrete floors, natural white walls, refined timber joinery and floor to ceiling glazing. A clean, natural palette of materials is used to bring texture and warmth to the space whilst still allowing our client to personalise and change its appearance over time.
A carefully crafted timber screen conceals a private upper floor master suite and terrace. Natural timber, dark zinc standing seam cladding, and bespoke window joinery are used to create a crafted architectural addition of enduring quality.







