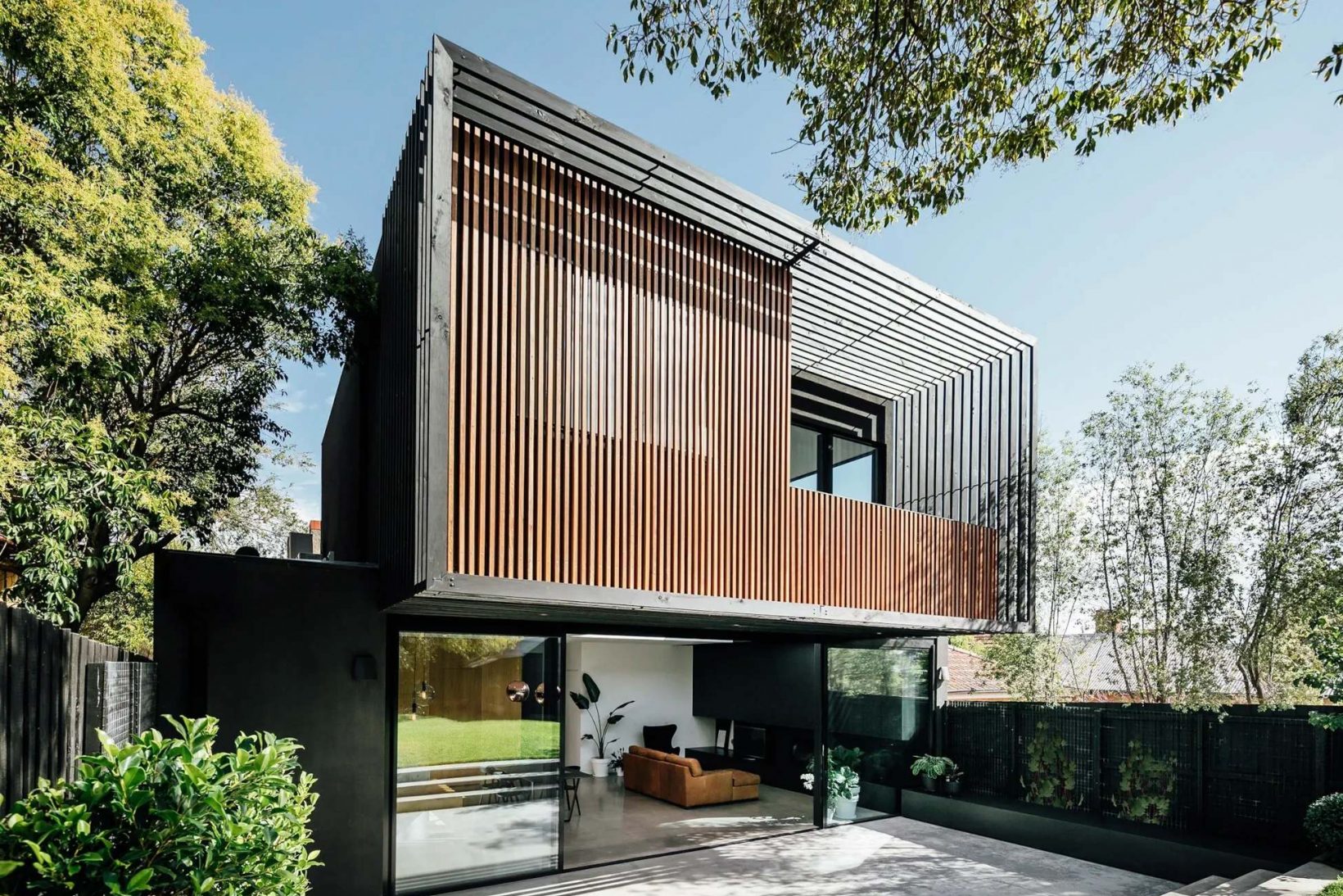
Vertical House
Flemington
With an available footprint of only 45 sqm, our brief and challenge was to create a unique and energy efficient addition to a double storey terrace house on a steeply sloping site in inner city Melbourne. This addition was to accommodate a kitchen and living space, a study, bathroom, laundry and bedroom, and it needed to connect seamlessly with the levels of the existing building.
A three-storey vertical addition, contemplated as a series of interlocking ‘stacked’ spaces and volumes, connects intuitively to every level of the existing house. A series of sculptural light shafts are used to visually extend spaces, control views, and provide an energy efficient means of naturally ventilating the house. At the end of a traditional Victorian hallway one is met with a view of the sky and a soaring vertical space that connects old and new.
A lower ground floor family living room is flooded with natural light from above and feels deceptively open and spacious despite its compact size. At mid-level and accessed from the half landing of the original staircase, a study, laundry and bathroom with a view of the city skyline is unexpected and delightful. At the top floor, an open loft style bedroom overlooks the three-storey sky lit void.

















