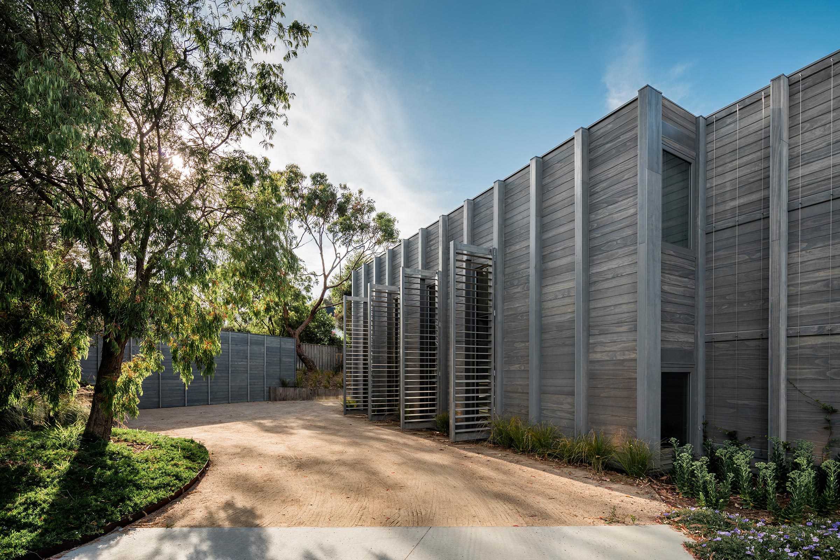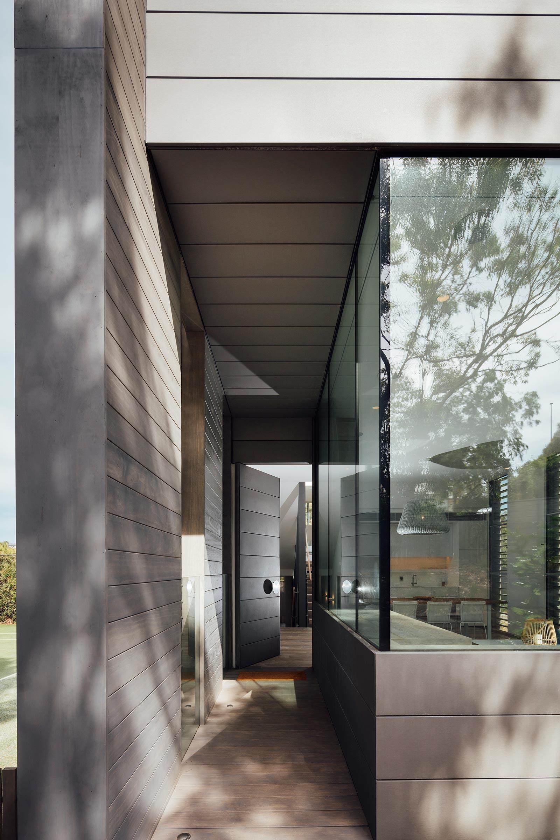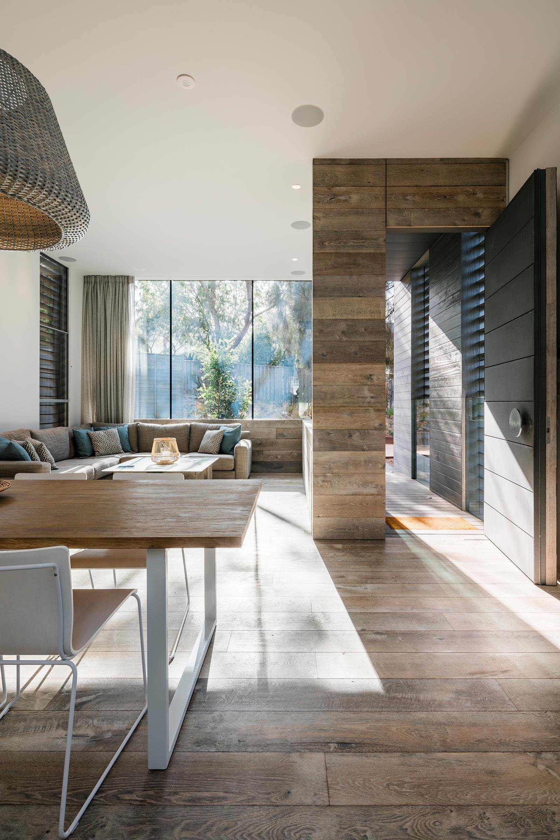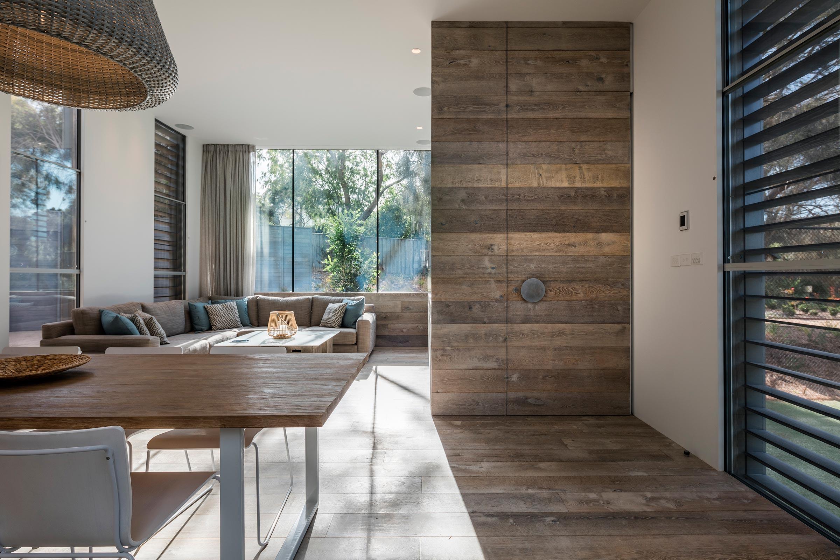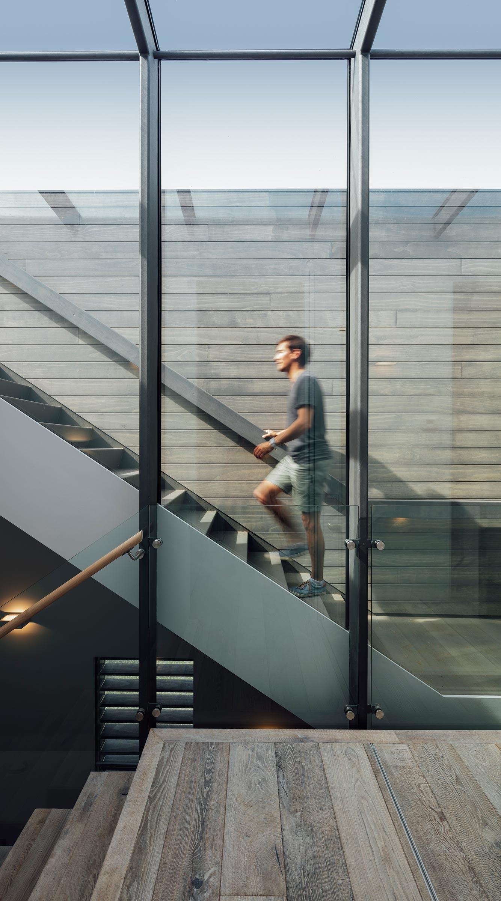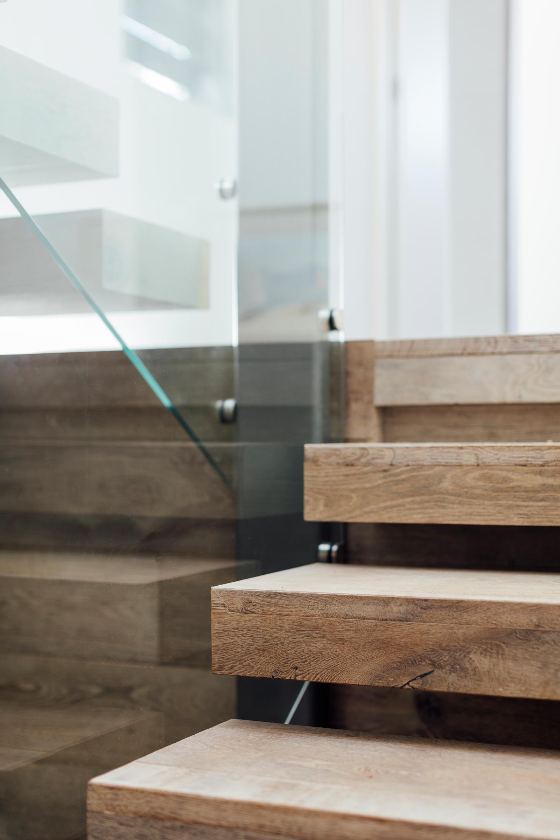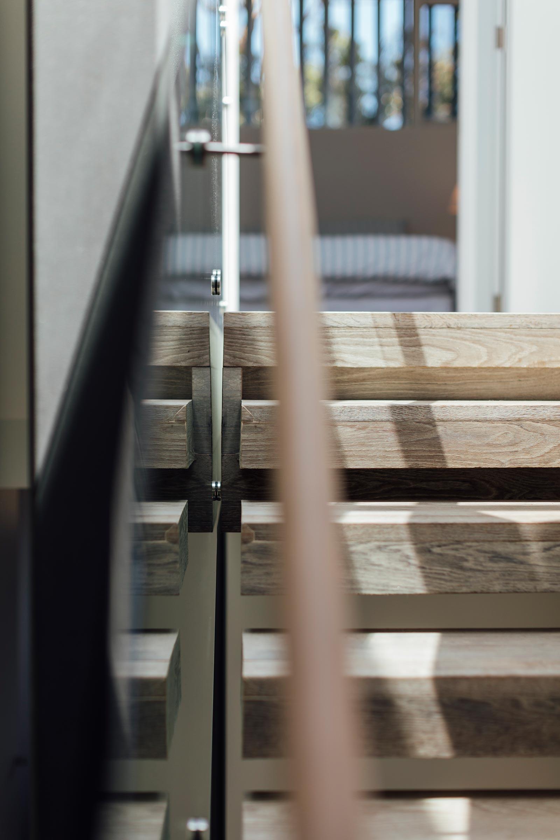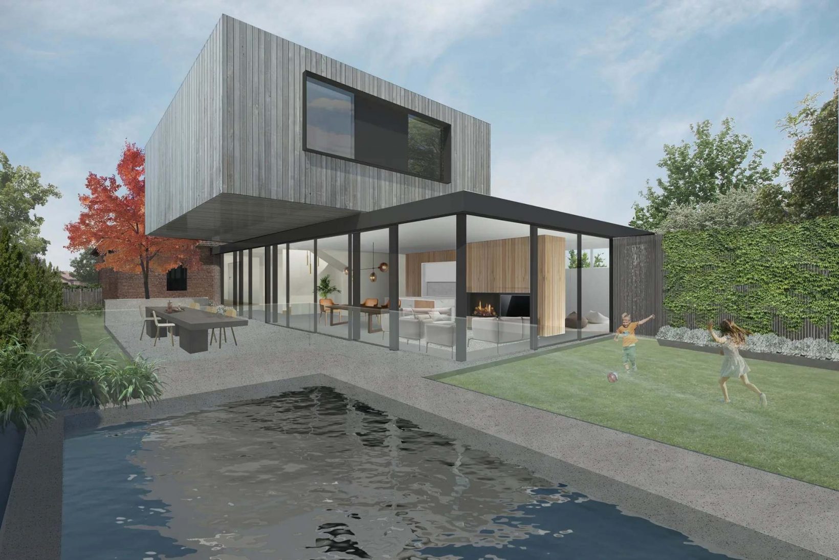
The Sleepout
Portsea, Mornington Peninsula
A stand-alone ‘addition’ to an existing family beach house located on a secluded coastal site on Victoria’s Mornington Peninsula. Our brief was to design a guest house so discreet and sympathetic to its context that you would barely notice it is there.
Seen but not Seen
We started the design process for this project by finding our ‘site’. So often an addition is placed in the most obvious location to the rear or abutting an existing building. The sleepout occupies a small slither of land between the tennis court and main driveway. Our design approach contemplated the building and semi-submerged garage as landscape elements nestled within the existing vegetation. A rectilinear timber pavilion clad singularly in weathered acetylated timber is an unassuming backdrop to the existing tennis court and main driveway.
The scale of the building is deceptive. Accommodation for two families is spread over 5 levels, yet the building appears as a simple single storey form. A central living space is positioned just above court level and three separate bedroom zones are located at lower and upper floors. A concealed roof deck provides private open space for guests to enjoy views over the property and hills beyond.
A custom engineered operable façade can be opened up to provide views to the court, or closed to achieve total privacy between the sleepout and main house allowing its inhabitants to be seen but not seen.



