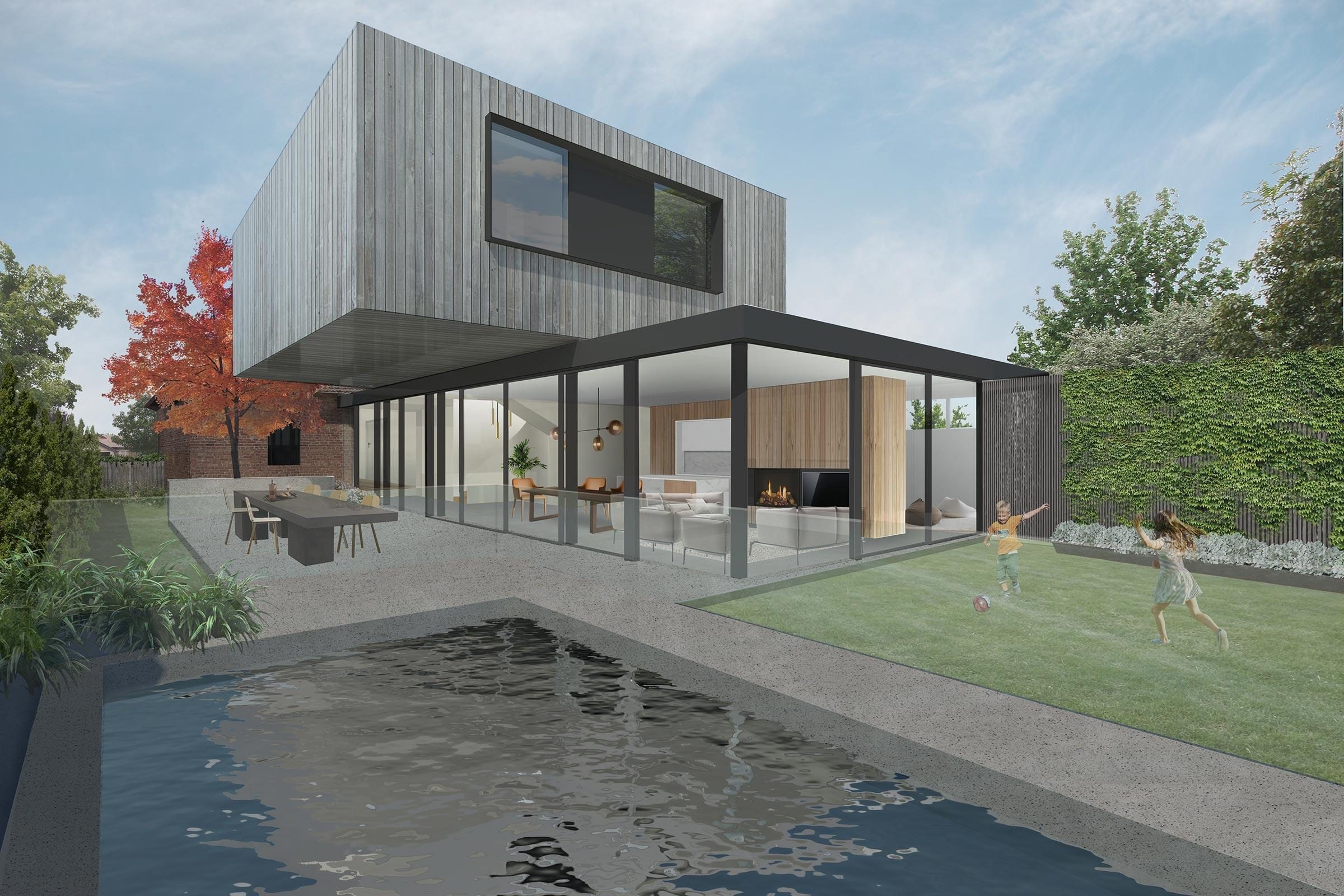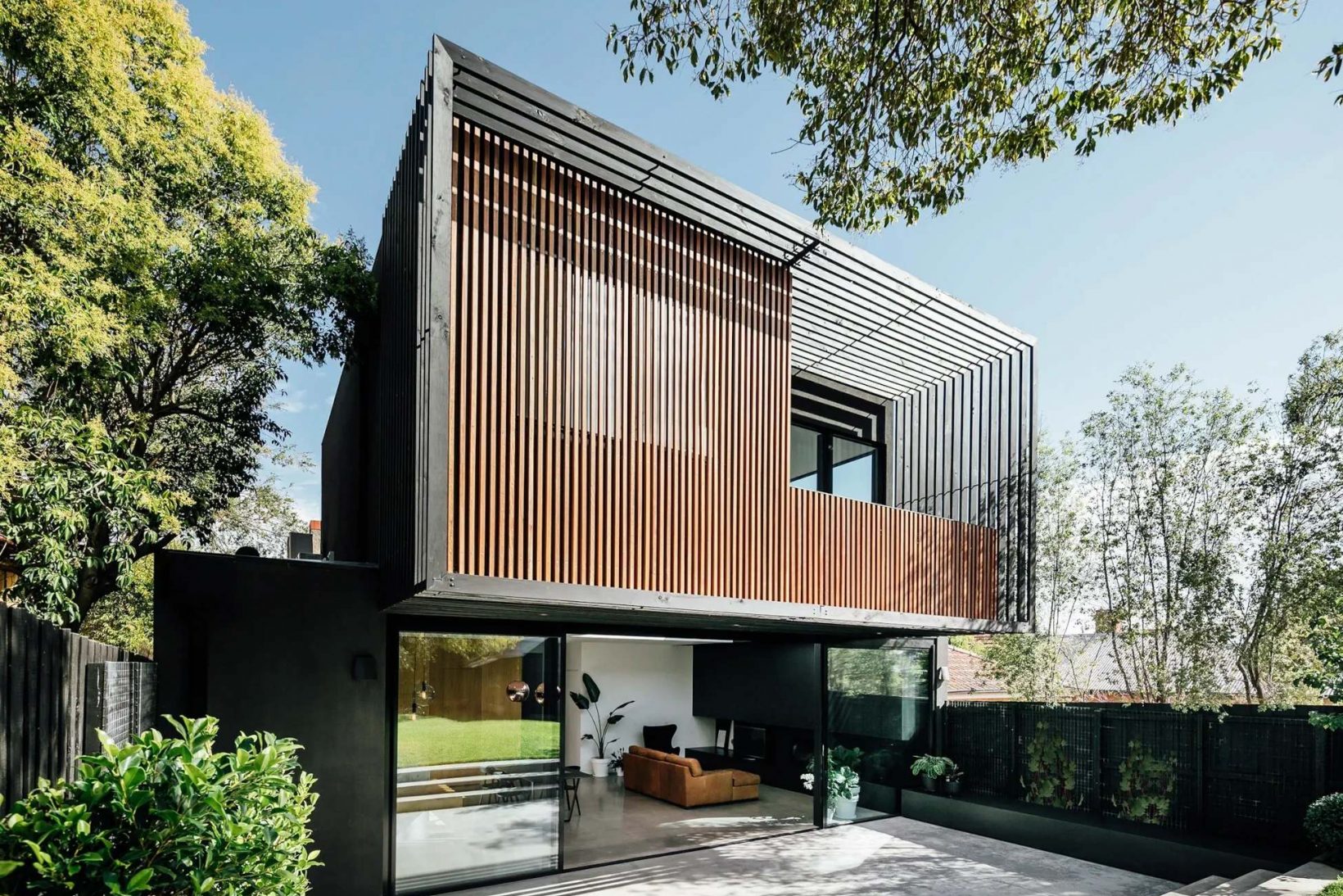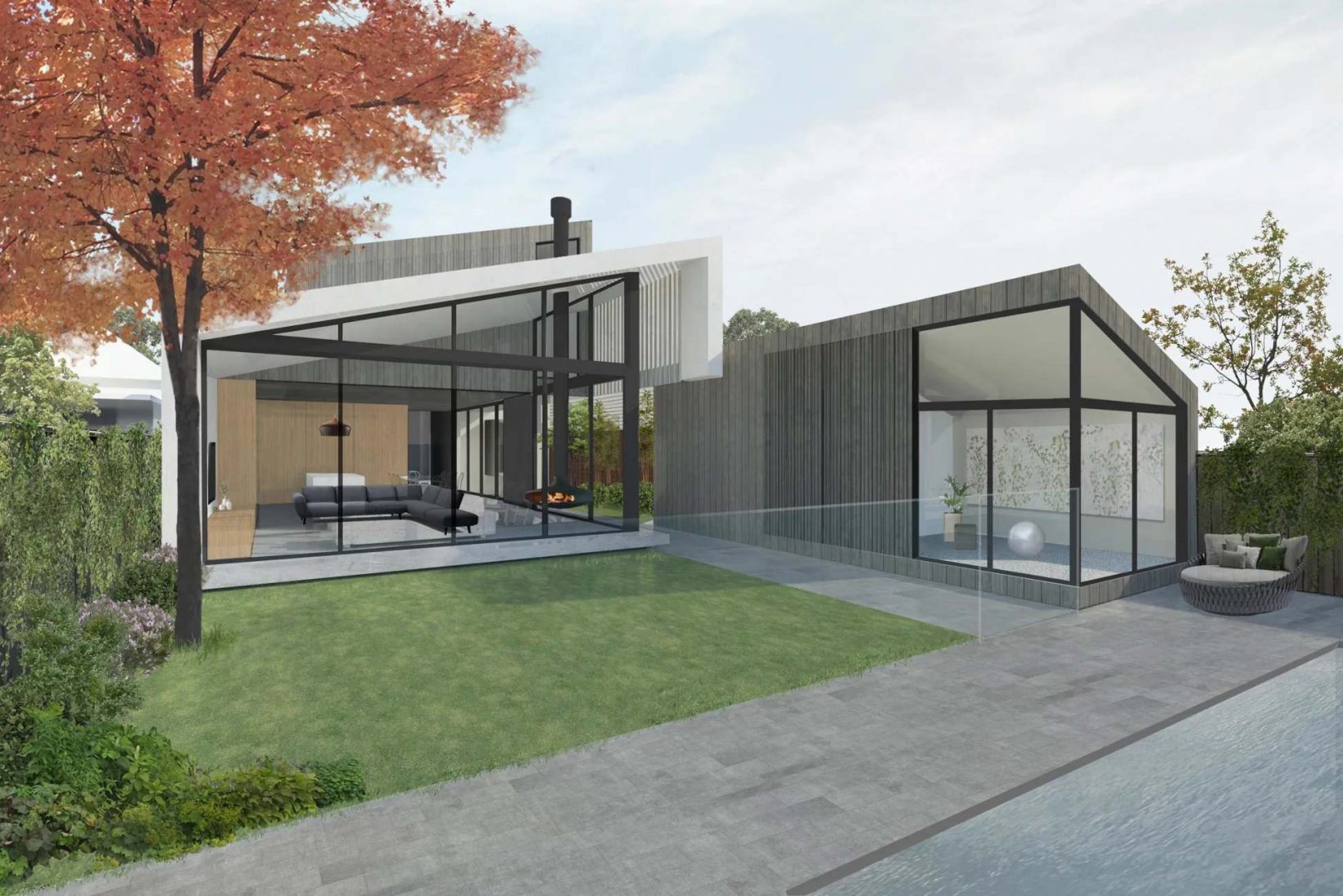
Essendon House
An alteration and addition to a freestanding Edwardian home in Essendon, this project involves a sympathetic renovation to the existing building and the addition of a bold two storey extension at the rear.
The transition from old to new takes place through a compressed corridor that opens to a light filled two storey stair void and open living area. Contrasts in building form and spatial qualities are used to define spaces.
A fireplace and joinery elements are used to separate spaces within the glazed garden pavilion enclosing the main living zone. Poised above this is a singular solid element containing the children’s bedrooms and play space. Access to daylight and views are carefully controlled within this space, in contrast to living spaces below that are flooded with natural light and connect seamlessly to the surrounding landscape.



