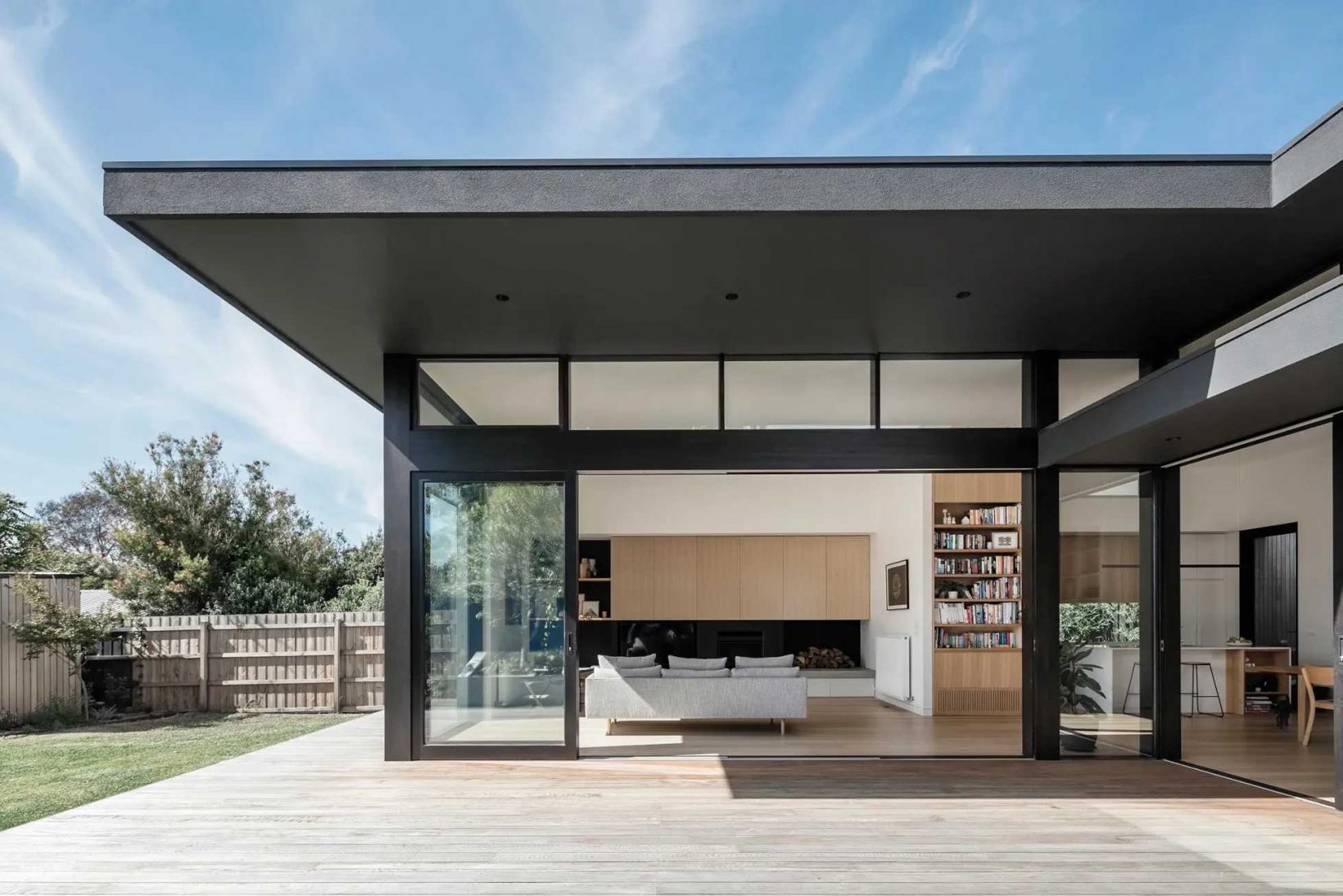
Northcote House 2
A home that combines dramatic spaces with tranquil minimalism. This project is an alteration and addition to a heritage home in inner city Northcote. Located on a level rectangular site with a south facing rear garden, a key challenge for this project is the configuration of buildings to create engaging spaces that are light filled and connect the interior to the landscape.
Two distinct yet complimentary building elements are positioned to define and interlock interior and exterior spaces. Rooms within the original home are converted into children’s bedrooms and a lounge overlooking a central courtyard garden. A new two storey addition and detached guest house extend into the garden and provide additional bedroom, living and recreational spaces. The opposing roof forms of these building are composed to reduce their external mass and shape the internal spaces.
Strong lines and a minimal material palette work together to create a home that is inherently robust and aesthetically refined.


