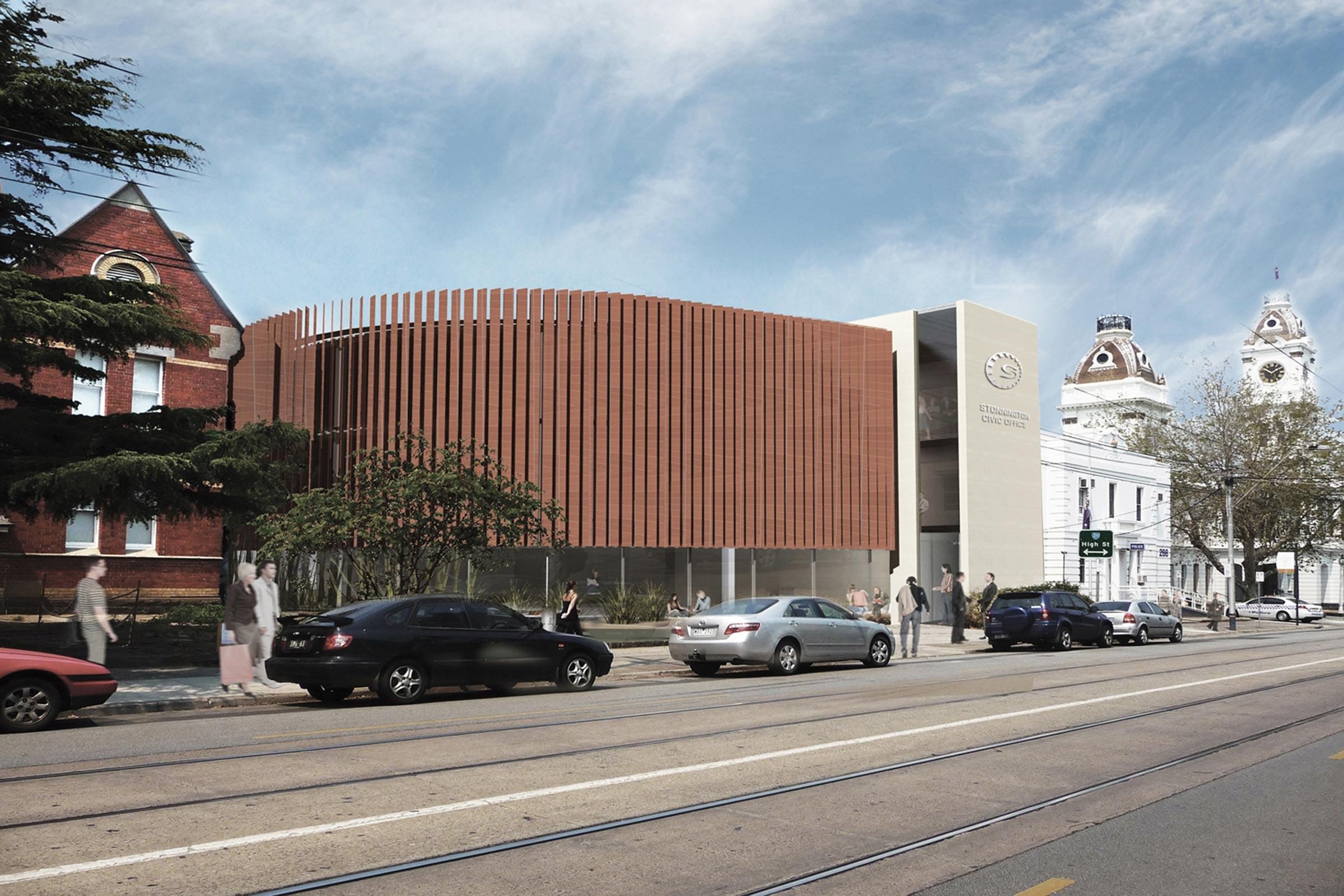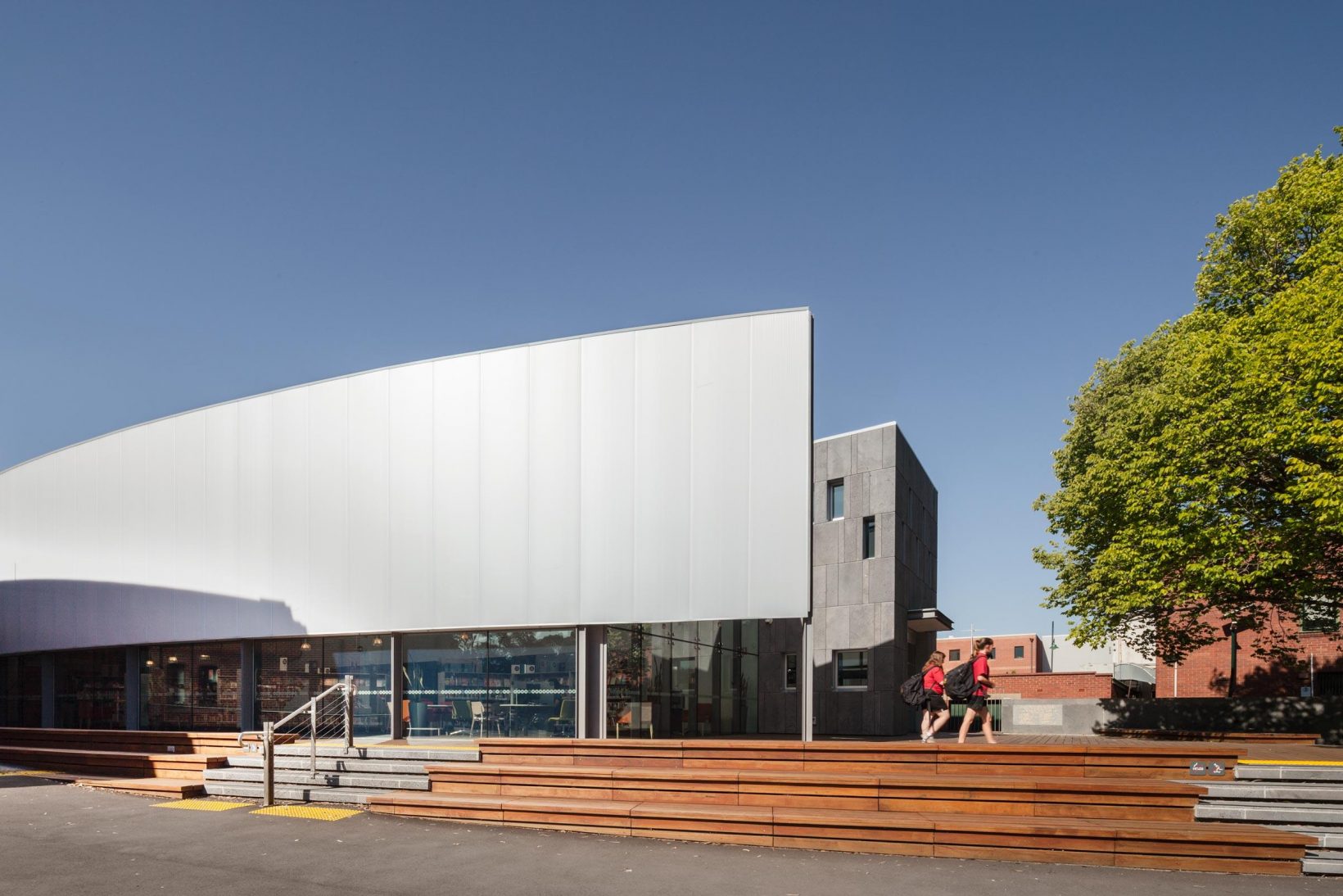
Stonnington Council Offices
Malvern
This design concept for new council offices for the City of Stonnington was created as part of an invited design competition. Our proposal was designed in association with Sally Draper Architects and was shortlisted by Stonnington Council.
The architectural concept comprises of two key components: a solid linear spine and a three-storey volume with terracotta screen accommodating flexible office floors. The solid spine accommodates discreet spaces such as enclosed meeting rooms, offices, amenities and service areas. The open offices floors sit behind a glass facade and terracotta louvre array designed to control light penetration and created screened views to and from the street.
Contemporary materials sympathetic to the historical context were proposed to create a strong and tangible relationship between old and new. Masonry in the form of stabilised rammed earth and terracotta blades are used for their robustness and enduring quality.




