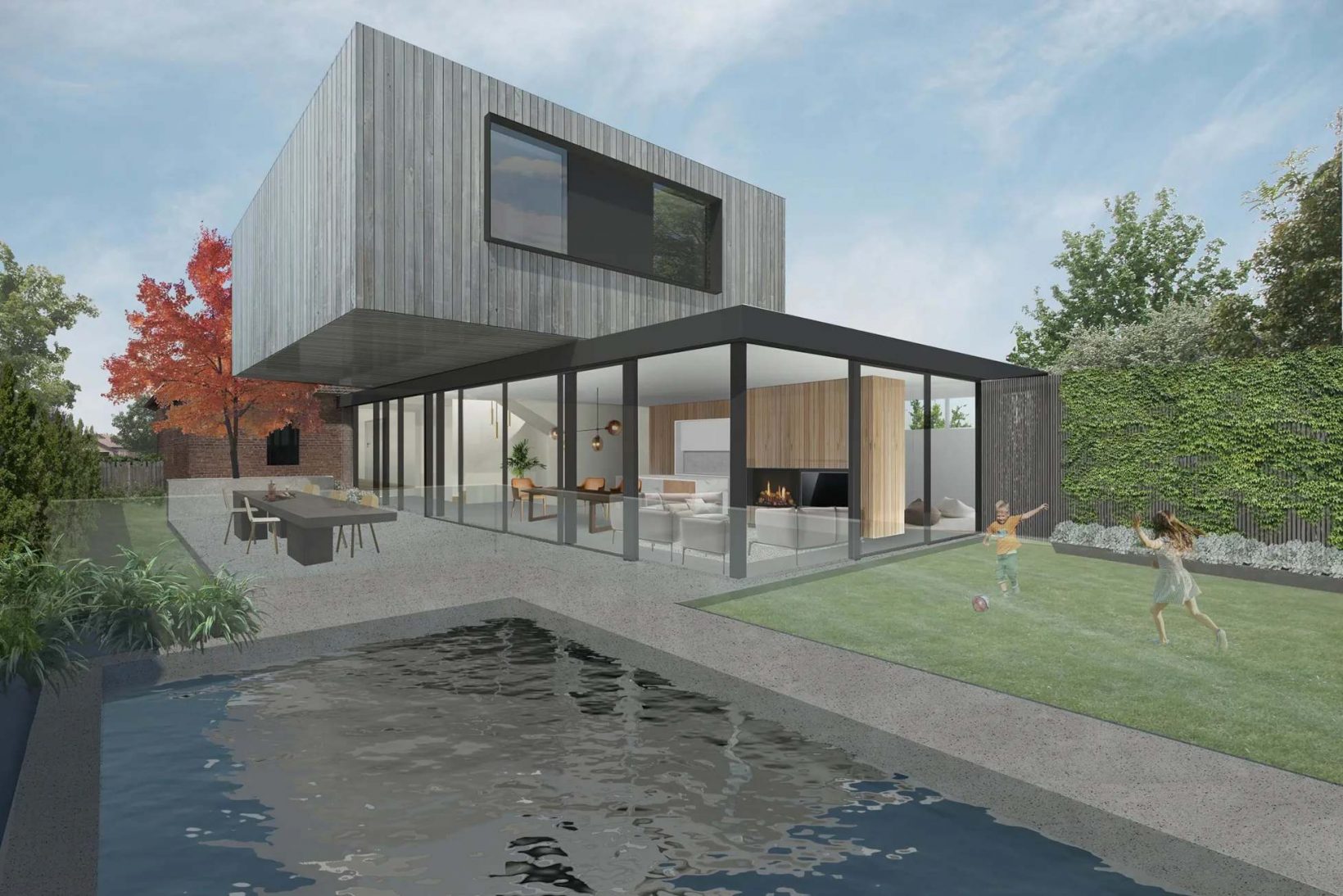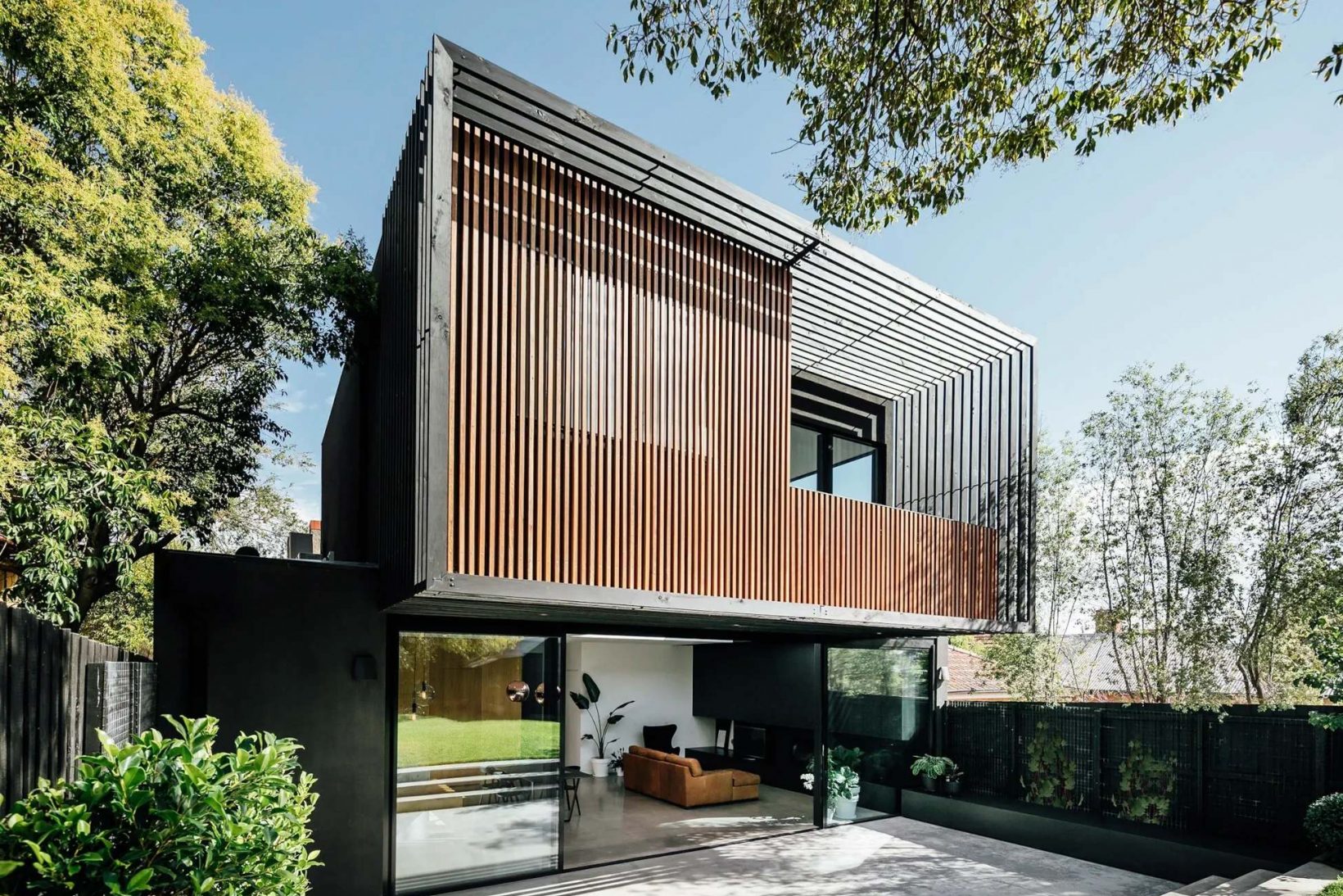
Rosanna House
Located on a suburban site next to a school and opposite a train line, this project needed to successfully address issues of noise and privacy to create a comfortable family retreat.
The design proposed a building comprised of two separate interlocking horizontal volumes configured around a pool and terrace. The first volume is a semi-submerged solid spine containing the main living spaces, a basement, and mezzanine children’s bedroom area. This two-storey element shields the habitable areas of the house from noise and overlooking from the neighbouring school.
The second volume accommodates the private master suite and guest room. It comprises a zinc and glass building that acts as a barrier to the road and train line at the front of the property. With both elements working in tandem to provide privacy and noise protection, all internal spaces generously open up to light and views across the outdoor terrace and pool.


