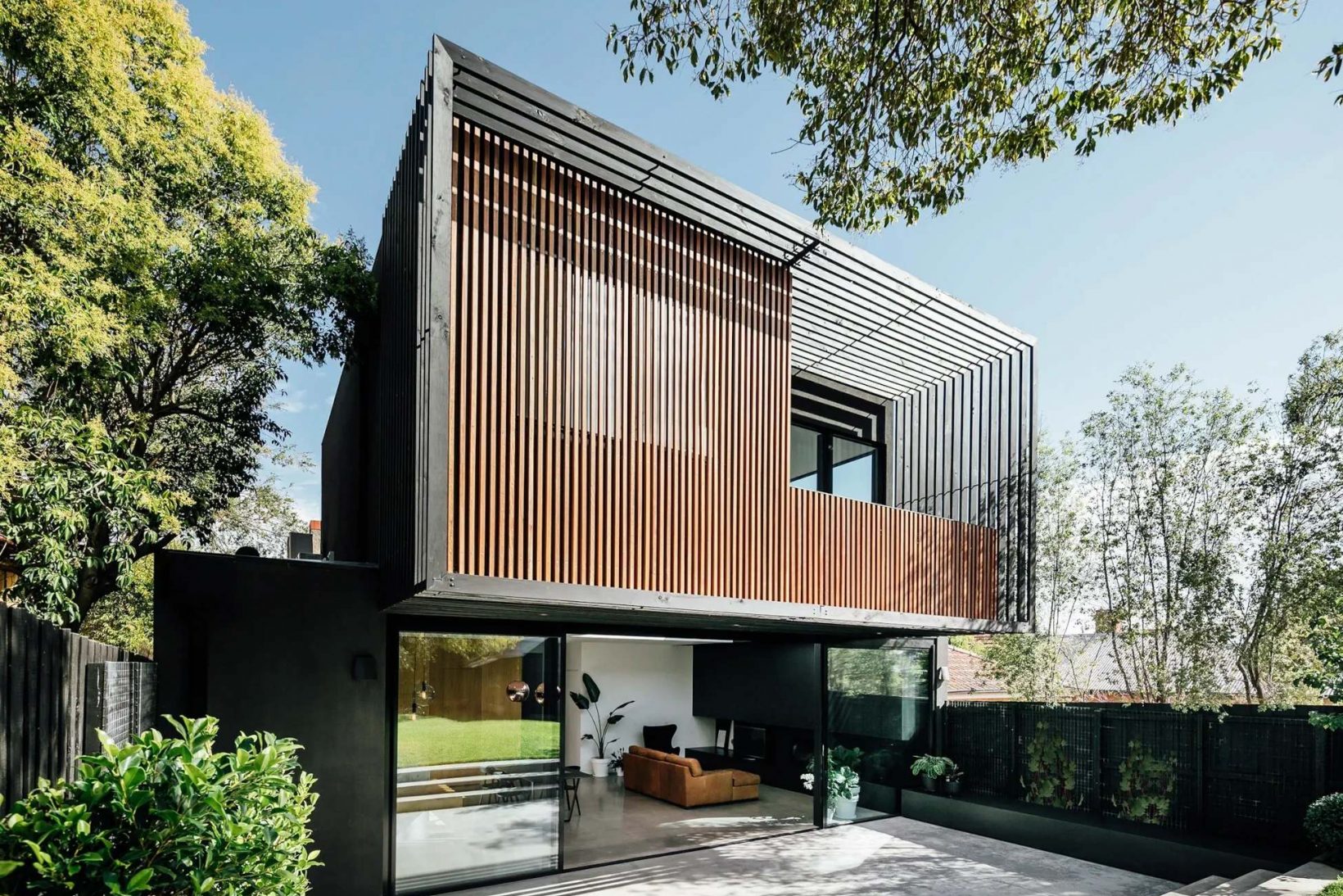
Needle House
Hampton
An unusual ‘needle’ shaped site located opposite the beach in bayside Melbourne presented us with a difficult and exciting design challenge. The brief for this home included all the functionality you would expect in a large family home and more. It had to be light, spacious and take advantage of waterfront and city views. Making this work successfully on a site barely 4 metres wide at its narrowest point meant we had to look beyond the constraints of the site to create a home that could do everything we needed it to.
Threading the Needle
The constraints of a long, narrow site pose many design challenges particularly with relation access to natural light and views. The house was configured over 4 levels, each creating a distinct zone within the home. Maximum utilisation of the building footprint meant that its longest walls are on boundary with no opportunity for windows. A series of light wells and roof lights punctuate the building envelope and bring light into almost every part of the home. The interior planning focuses on achieving a sense of spaciousness as rooms flow into one another with minimal need for doors or passageways.
At ground floor level a children’s living zone provides bedroom, study and recreation spaces. Below ground, there is a wine cellar, gymnasium, cinema room, and music room looking out to a subterranean garden. A private master suite, study and balcony are nestled into the ‘roof’ of the house taking in views of the bay and city beyond.
The heart of the home is a spacious family living zone that occupies the entire first floor level, incorporating a rooftop kitchen garden at the rear and generous beach front winter garden at the front. This outdoor space was a key design focus for us as all too often beach front homes feature glazed balconies with poor functionality as they offer no privacy and are too exposed to the elements. An ‘adaptable’ building façade is designed to preserve the bay views, whilst providing control of privacy and weather protection, so that the space is comfortable and habitable all year round.
This home utilises the available footprint of a narrow, needle shaped site without compromising accommodation, outlook or a sense of light and space.


