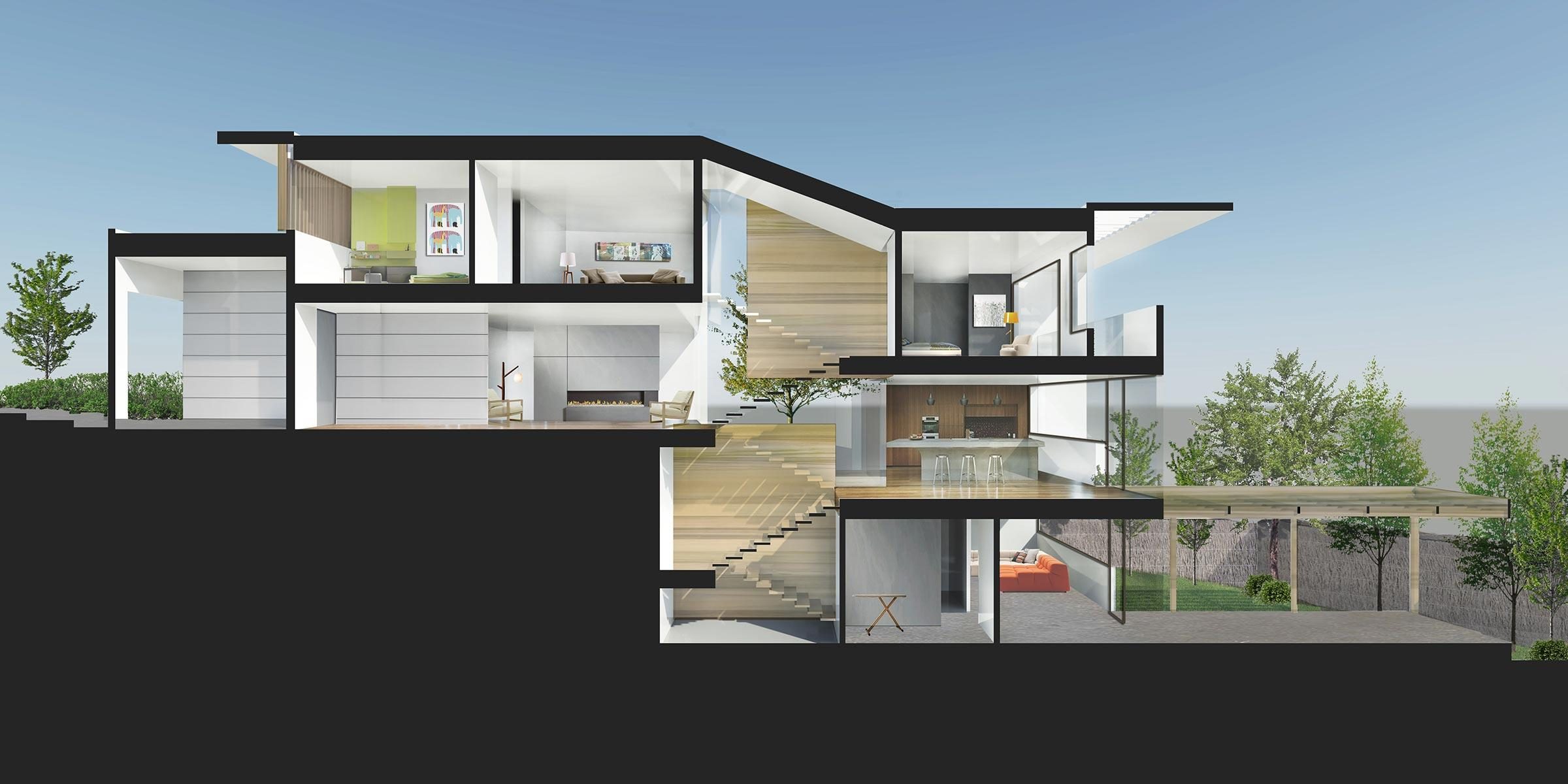
Stratified House
Niddrie
Positioned on a narrow, steeply sloping site within a residential estate located within a former quarry, this design proposes a multi-level courtyard house that cascades down the hillside. In their infancy, housing estates appear as blank canvases but as they develop and densify over time a building’s access to daylight and views can become severely restricted. With this in mind, we designed a home that would retain access to light and controlled views even if it became built in on both sides.
This home is stratified over several levels with rooms wrapping around a central courtyard. A series of half flight stairs and carefully composed openings between internal and external spaces allow us to achieve ergonomic transitions between levels and interconnect spaces to allow the building to maintain a close relationship to the natural topography of the site.





