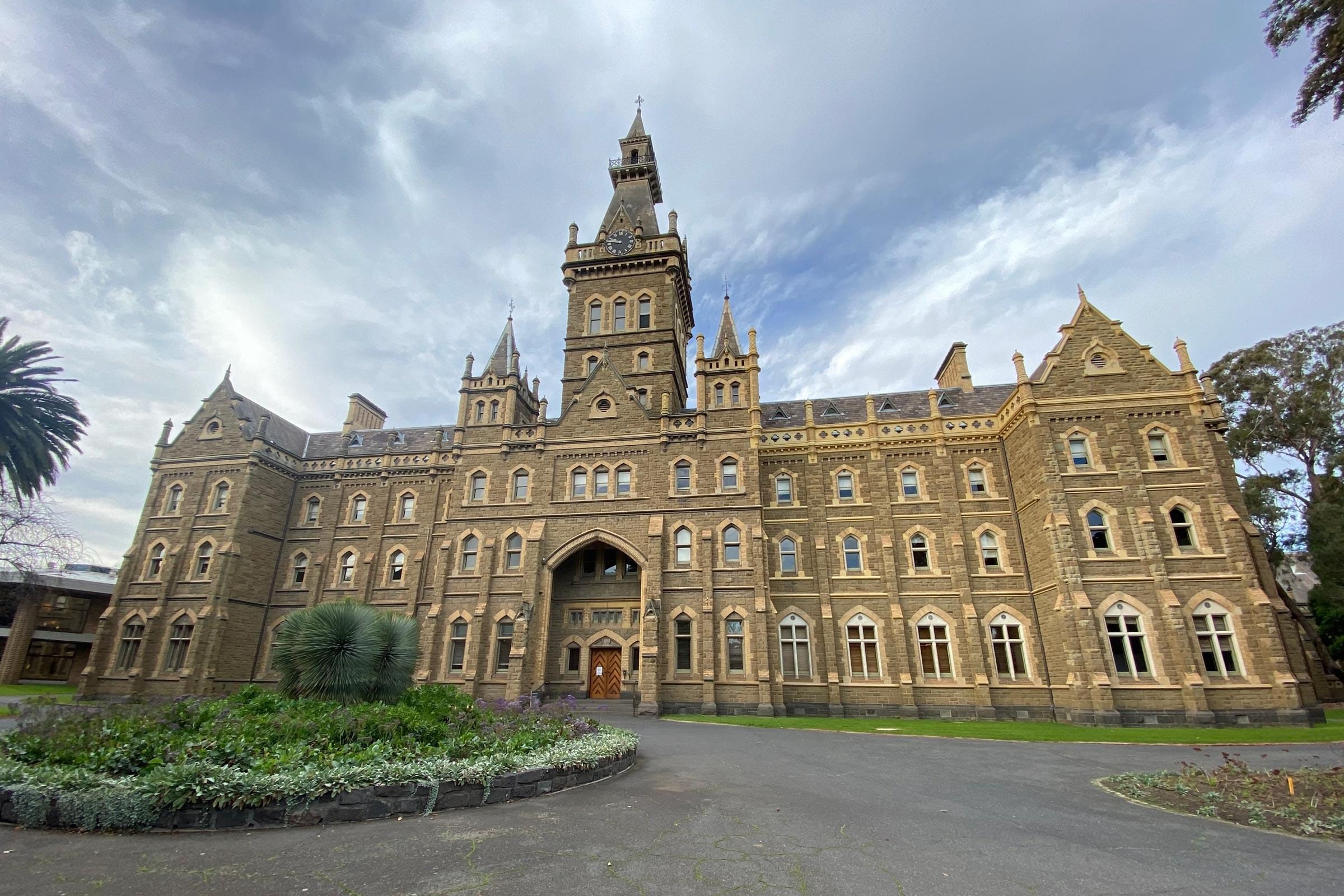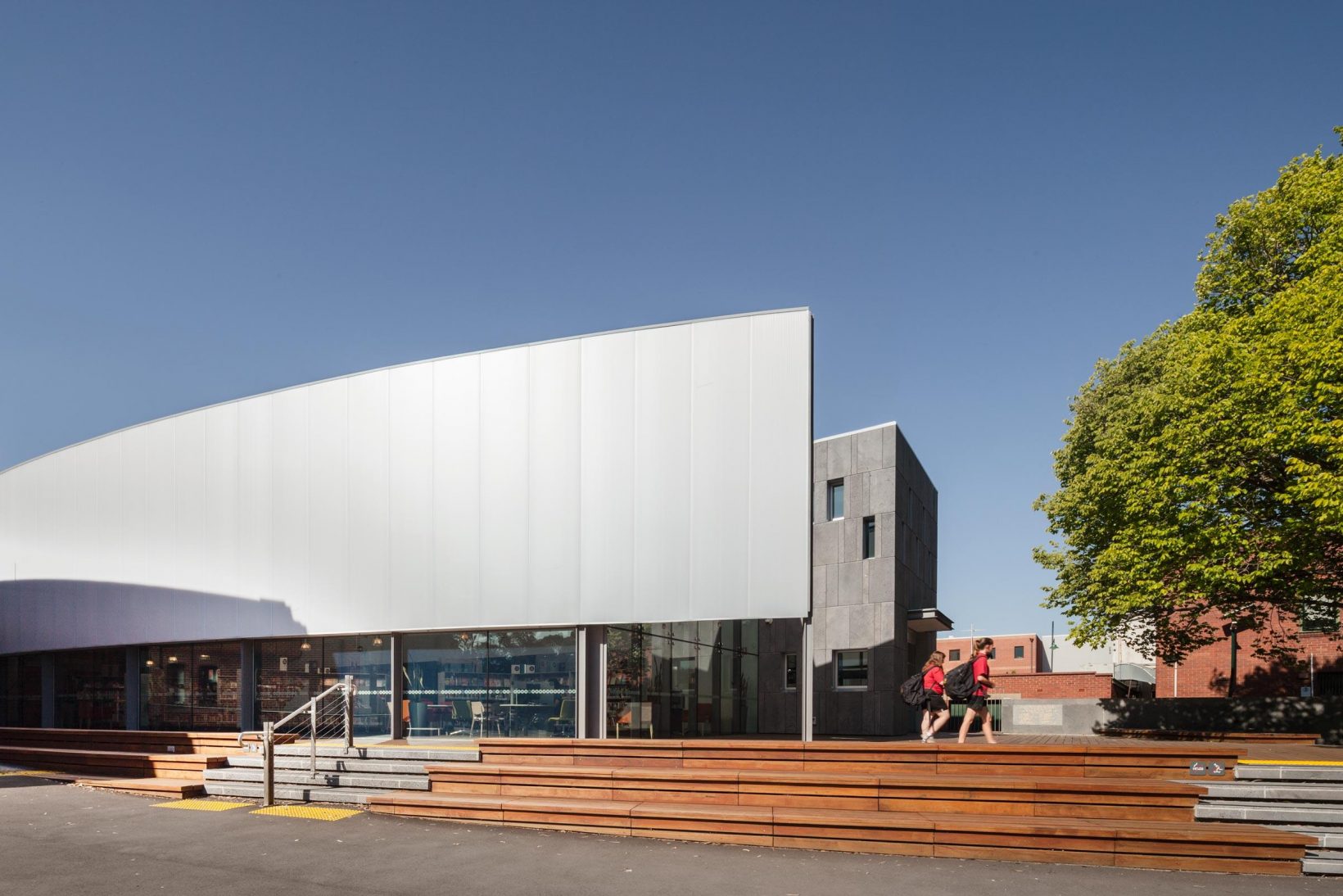
Ormond College
University of Melbourne
(More images coming soon)
Campus Upgrade Projects
A series of rolling upgrades to heritage buildings at Ormond College, University of Melbourne. Ormond College is an idyllic garden campus featuring buildings by some of the most prominent Australian architects of the last century. As a practice, we place enormous value on architecture that is enduring and stands the test of time. Our work at Ormond allows us to help preserve, enhance and bring new life to an important historical landmark in Victoria’s architectural landscape.
Our work to date includes major infrastructure upgrades and interior refurbishment of Ormond Main Building, Picken Court Buildings and Allen House. The success of these projects is based on a strong collaborative working relationship with the client and an inherent respect for the heritage building fabric. From this basis we are able to transform key elements within the buildings to create habitable and contemporary spaces that allow the College to meet its current and future needs and aspirations.
Junior Common Room Lounge Redevelopment
A formerly underutilised addition to historic Main Building by architects Romberg & Boyd, the Junior Common Room (JCR) Lounge was a cold, poorly lit room on the south side of an enormous stone building. The space has been the subject of several attempts at refurbishment over the years and our challenge was to find out why students were not naturally drawn to it, and how this needed to change.
Valuable consultation with student groups revealed that it simply did not feel comfortable or welcoming. What they wanted was a flexible ‘lounge’ that felt like home. Most importantly it needed to be a warm and inviting natural gathering place.
Our design concept focused on a series of small modifications that would completely change the experience of the space. Small sections of the external wall were removed to bring in more natural light and provide outlook to the gardens. Two out of the three double doorways to the JCR were closed to reduce the noise level within the space, and the remaining niches were converted to cosy seating nooks for smaller groups. New thermally improved glazing, a large central fireplace, timber lined ceiling, and carefully positioned lighting brought much needed warmth to the space. The JCR lounge is now one of the most well used communal student spaces at Ormond.
Heritage Balustrade
A simple problem with a simple solution. Complexity that cannot be seen.
This small project arose from the need to increase balustrade and handrail heights on all multi-level heritage timber stairs at Ormond Main Building to meet current Building Regulations. These stairs are one of the most significant features of the building’s interior. Each stair winds its way up three storeys and features beautifully turned timber balusters, newel posts and handrails.
Our design approach to this problem was to introduce a second handrail that ‘floats’ above the original one. The new handrail was to be unmistakably contemporary but appear synonymous with the original. As design progressed, structural assessment revealed that the existing balustrades were not adequate to support the new handrail. An engineering solution using high tensile steel pins was adopted to enable the design to be achieved. In our mind, the beautiful tactile quality of the existing timber handrail was vitally important. The shape of any new component must possess the same natural ergonomic feel of its predecessor.
A sleek elliptical profiled timber handrail was ‘floated’ above the existing balustrades. It had to follow the three-dimensional curvature of the existing handrail precisely as it continuously ascended through all three floors of the building. The exact profile of the existing stair balustrades was 3D scanned on site and high-tech digital fabrication techniques were used to carve the new handrail for installation. Additional custom blocking pieces were also fabricated and grafted onto sections of the existing balustrade to increase the strength of the 100-year-old timber so that crowd loading requirements could be met. The result is a contemporary modification to existing balustrades that is both empathetic and elegant.


