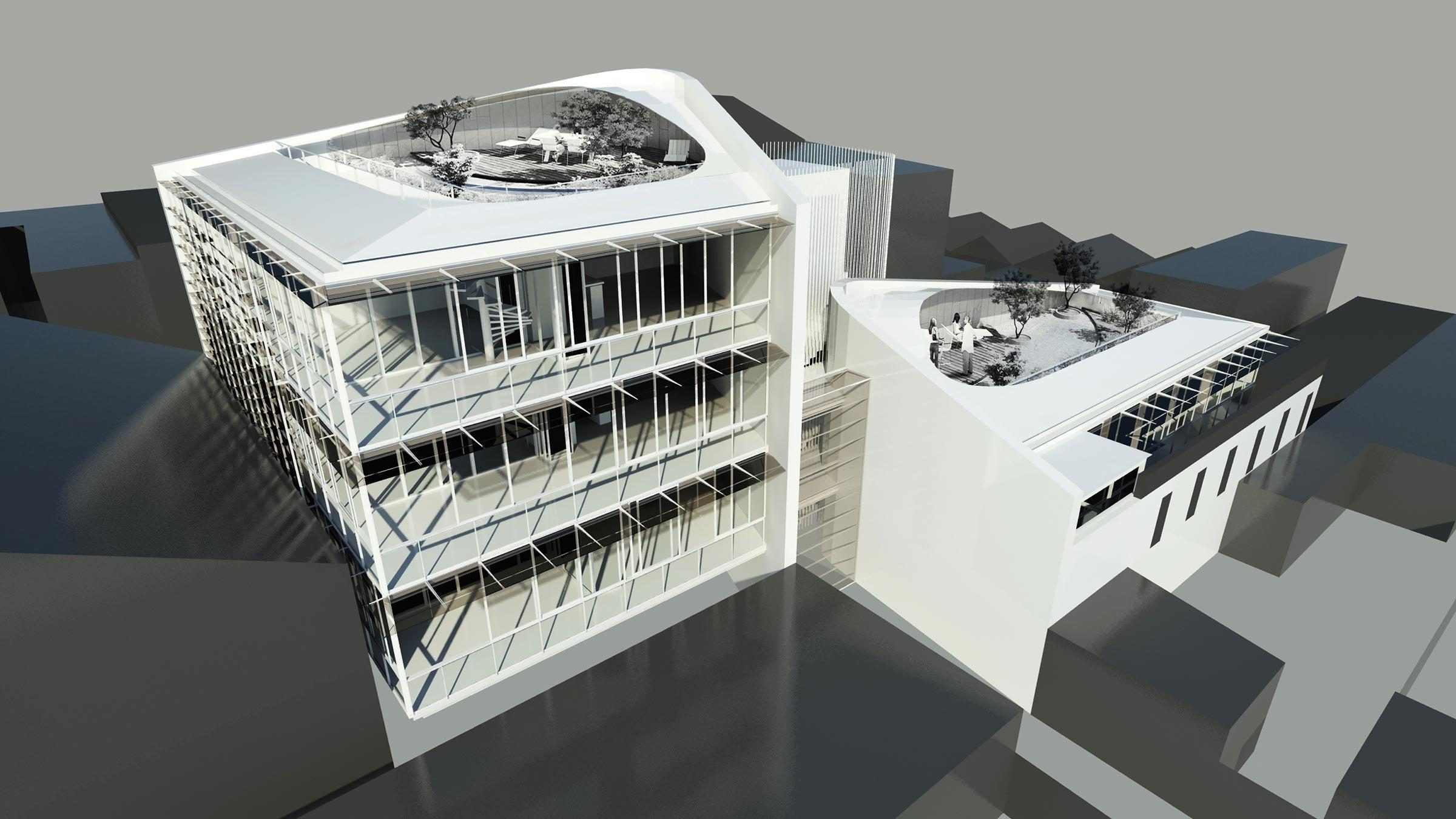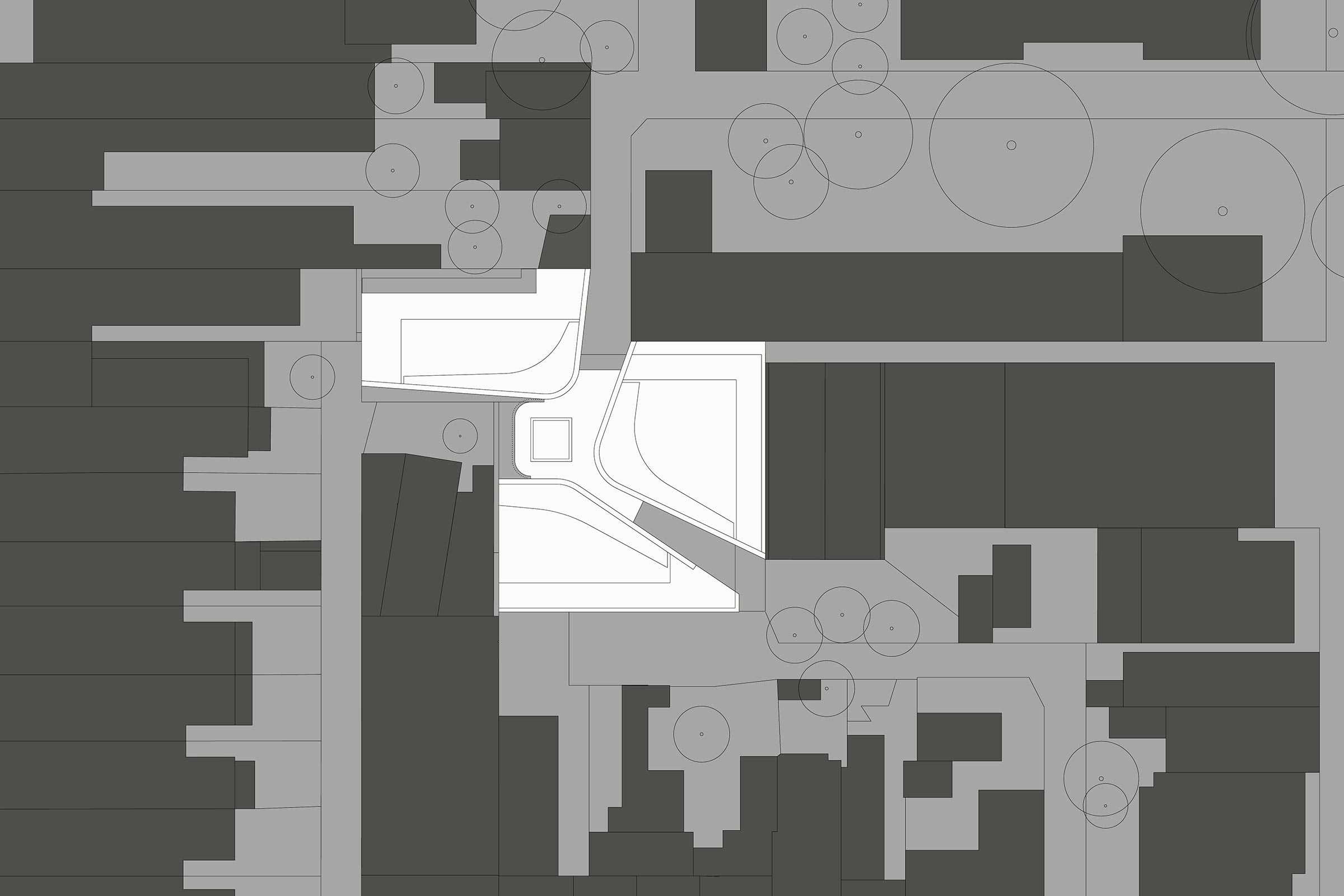
Carlton North Apartments
This apartment building is located on a tight landlocked urban site within a heritage residential precinct. Accessible only via a series of cobbled bluestone laneways, this site presented a unique design challenge to create habitable architecture with a strong identity and considered relationship to its heritage context.
This site has no street frontage and can only be entered through an opening between terrace houses at the end of a narrow laneway. It must be found. Our design for this residential apartment building is inspired by the joy of discovering the unexpected.
A vertical open-air core is located at the centre of three curved concrete apartment ‘shells’. A resident’s journey home involves ascent through a sculpted space with views over the surrounding rooftops. These shells separate each dwelling and create multi-directional apartments that have access to abundant natural light and ventilation.
Crafted timber and glass facades control sunlight and views over the heritage urban fabric of Carlton North and city beyond. Concealed roof top gardens are tucked into the top of each concrete shell and provide a private retreat for inhabitants. This project received development approval, but the site was sold prior to construction.




