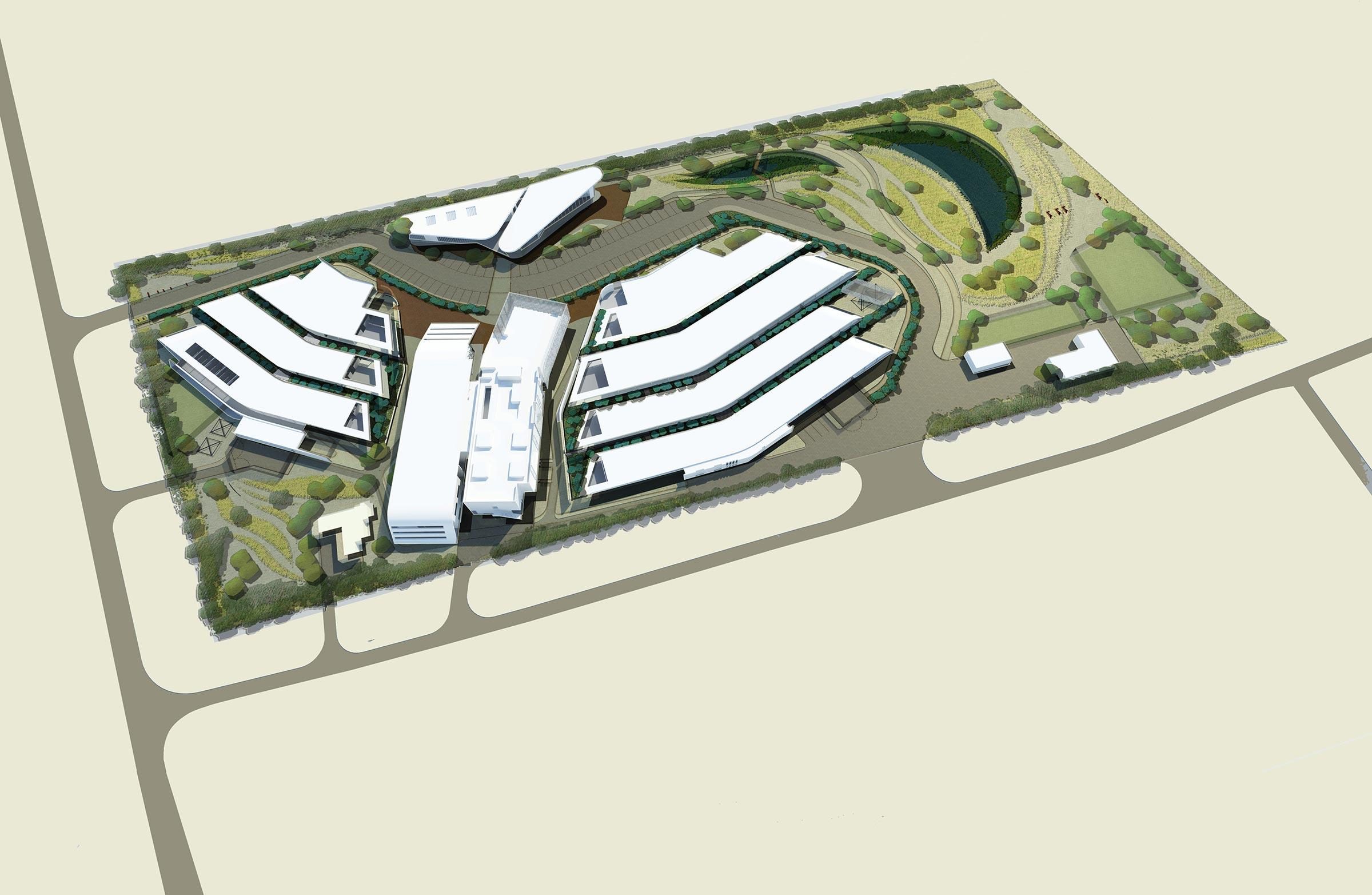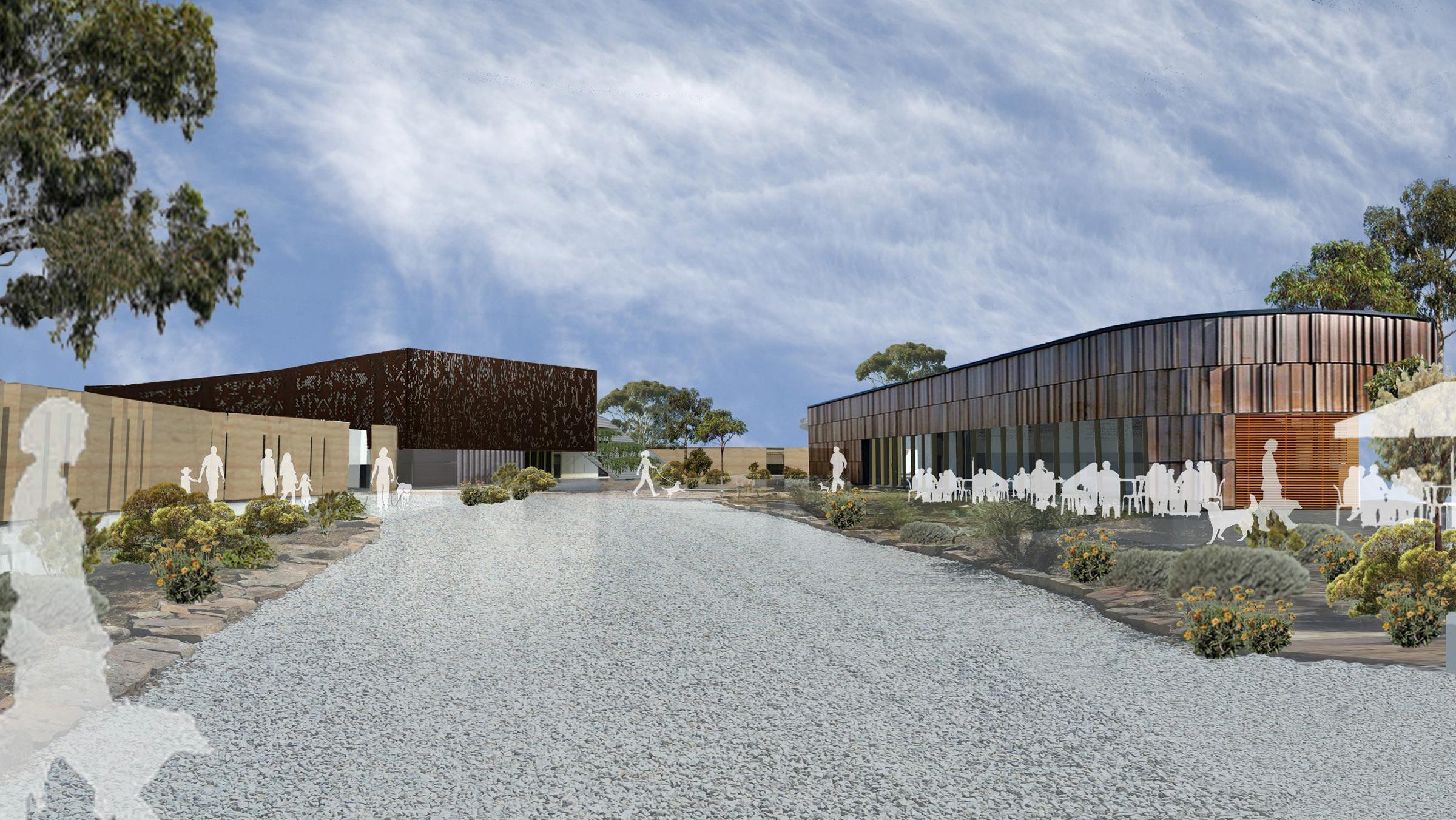
Animal Aid
Coldstream, Victoria
The Animal Aid Redevelopment project began with a site wide masterplan for the Victorian Animal Aid Trust Coldstream site. Following the completion of the masterplan we were commissioned to complete detailed design for the development and obtain council approval to commencement fundraising and construction.
Our design for Animal Aid responded fundamentally to our client’s core ambitions to create a world class facility for the care of animals that is environmentally sustainable. The result is a project that integrates architecture, building technology and ecological landscape design into a cohesive site wide design solution.
Initial site analysis revealed numerous topographical and environmental challenges that needed to be addressed by the design. The lower section of the site is a stagnant waterlogged ‘paddock’ flooded by contaminated overland water flows from surrounding areas. In a facility requiring strict prevention of animal cross contamination and a focus on health and hygiene, this posed a significant challenge.
In addition to the site challenges, the Animal Aid facility was to be designed to minimise animal stress levels and be transformed into a safe and welcoming place for staff, volunteers and the visiting public.
The architecture of Animal Aid features a series of ‘finger’ buildings positioned around a central hub. The new redevelopment includes kennel welfare and private boarding facilities, welfare and public catteries, a veterinary hospital, administration centre and an education/visitor centre.
The main kennel buildings include indoor and outdoor kennels separated by a linear rain garden and planted wall. An outlook to greenery and physical separation between kennel bays work to reduce noise transmission around the site and lowers stress levels in the animals. The kennel design also allows for high levels of natural ventilation and the ability to utilise landscape to achieve the environmental aims of the project.
Water from all roofs are discharged directly into the rain gardens and flow through to an on-site biological treatment wetland and water storage lake. WSUD strategies incorporated into the design will meet over 90% of the facilities future water needs. Natural ventilation and geothermal heating/cooling from the lake are also designed to significantly reduce energy and water consumption across all buildings. The landscape and WSUD strategies employed at Animal Aid allowed us to exceed the environmental design brief for the project and create a beautiful natural landscape for animal exercise.
The Animal Aid Redevelopment received planning approval in 2009. The first stage of work included a small component of the Administration & Training Building and was completed in 2010. This building was constructed as prefabricated modules to enable installation on site within one week to minimise disruption to the operation of the facility. Efficient and adaptable design solutions have enabled Animal Aid to meet their short-term needs without compromising its long-term ambitions for the site.
The Animal Aid Redevelopment project began with a site wide masterplan for the Victorian Animal Aid Trust Coldstream site. Following the completion of the masterplan we were commissioned to complete detailed design for the development and obtain council approval to commencement fundraising and construction.
Our design for Animal Aid responded fundamentally to our client’s core ambitions to create a world class facility for the care of animals that is environmentally sustainable. The result is a project that integrates architecture, building technology and ecological landscape design into a cohesive site wide design solution.
Initial site analysis revealed numerous topographical and environmental challenges that needed to be addressed by the design. The lower section of the site is a stagnant waterlogged ‘paddock’ flooded by contaminated overland water flows from surrounding areas. In a facility requiring strict prevention of animal cross contamination and a focus on health and hygiene, this posed a significant challenge.
In addition to the site challenges, the Animal Aid facility was to be designed to minimise animal stress levels and be transformed into a safe and welcoming place for staff, volunteers and the visiting public.
The architecture of Animal Aid features a series of ‘finger’ buildings positioned around a central hub. The new redevelopment includes kennel welfare and private boarding facilities, welfare and public catteries, a veterinary hospital, administration centre and an education/visitor centre.
The main kennel buildings include indoor and outdoor kennels separated by a linear rain garden and planted wall. An outlook to greenery and physical separation between kennel bays work to reduce noise transmission around the site and lowers stress levels in the animals. The kennel design also allows for high levels of natural ventilation and the ability to utilise landscape to achieve the environmental aims of the project.
Water from all roofs are discharged directly into the rain gardens and flow through to an on-site biological treatment wetland and water storage lake. WSUD strategies incorporated into the design will meet over 90% of the facilities future water needs. Natural ventilation and geothermal heating/cooling from the lake are also designed to significantly reduce energy and water consumption across all buildings. The landscape and WSUD strategies employed at Animal Aid allowed us to exceed the environmental design brief for the project and create a beautiful natural landscape for animal exercise.
The Animal Aid Redevelopment received planning approval in 2009. The first stage of work included a small component of the Administration & Training Building and was completed in 2010. This building was constructed as prefabricated modules to enable installation on site within one week to minimise disruption to the operation of the facility. Efficient and adaptable design solutions have enabled Animal Aid to meet their short-term needs without compromising its long-term ambitions for the site.








